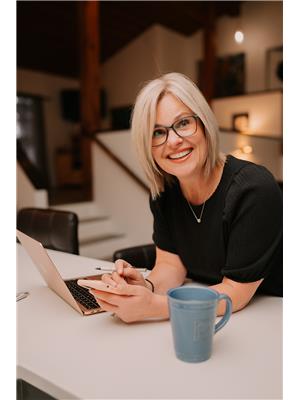Maintenance, Ground Maintenance, Parking, Property Management, Reserve Fund Contributions
$249.39 MonthlyLOWER LEVEL CONDO AT VALLEY CROSSING - Easily accessibility and offers affordability. The location of this unit is tucked away and offers a private retreat. The main floor unit has is easily accessed from the parking lot and features an OPEN CONCEPT with 9 foot ceilings. This development borders the popular Abbey Center, a park, walking trails and has convenient entry to Highway 2 and Highway 2A. Inside you'll find 2 BEDROOMS & 2 BATHROOMS. There is also a large storage area, IN-SUITE LAUNDRY, LARGE COVERED "Private" DECK and 2 assigned parking stalls plus lots of visitor stalls. The kitchen has ample counter space and cabinets that have been upgraded to soft-closures hinges, all kitchen appliances are less then 1 year old (Fridge, Stove and Built in Microwave). This condo is very well ran and CONDO FEES are LOW. (id:58126)
| MLS® Number | A2216169 |
| Property Type | Single Family |
| Community Name | Valley Ridge |
| Amenities Near By | Schools, Shopping |
| Community Features | Pets Allowed |
| Features | Pvc Window, Closet Organizers, No Animal Home, No Smoking Home, Parking |
| Parking Space Total | 2 |
| Plan | 1522471 |
| Bathroom Total | 2 |
| Bedrooms Above Ground | 2 |
| Bedrooms Total | 2 |
| Appliances | Refrigerator, Range - Electric, Microwave Range Hood Combo, Washer & Dryer |
| Constructed Date | 2015 |
| Construction Material | Wood Frame |
| Construction Style Attachment | Attached |
| Cooling Type | None |
| Exterior Finish | Vinyl Siding |
| Flooring Type | Carpeted, Vinyl Plank |
| Foundation Type | Poured Concrete |
| Heating Fuel | Natural Gas |
| Heating Type | Forced Air |
| Stories Total | 1 |
| Size Interior | 1021 Sqft |
| Total Finished Area | 1020.92 Sqft |
| Type | Apartment |
| Other |
| Acreage | No |
| Land Amenities | Schools, Shopping |
| Size Total Text | Unknown |
| Zoning Description | R3 |
| Level | Type | Length | Width | Dimensions |
|---|---|---|---|---|
| Main Level | 4pc Bathroom | Measurements not available | ||
| Main Level | 4pc Bathroom | Measurements not available | ||
| Main Level | Bedroom | 10.33 Ft x 10.00 Ft | ||
| Main Level | Dining Room | 19.08 Ft x 8.25 Ft | ||
| Main Level | Living Room | 15.50 Ft x 17.92 Ft | ||
| Main Level | Primary Bedroom | 17.08 Ft x 11.42 Ft | ||
| Main Level | Storage | 3.42 Ft x 14.67 Ft | ||
| Main Level | Kitchen | 9.67 Ft x 8.92 Ft |
https://www.realtor.ca/real-estate/28270175/f8-5300-vista-trail-blackfalds-valley-ridge
Contact us for more information

Karrie-Anne Brewster
Associate

(403) 343-3020
(403) 340-3085
www.remaxreddeer.com/