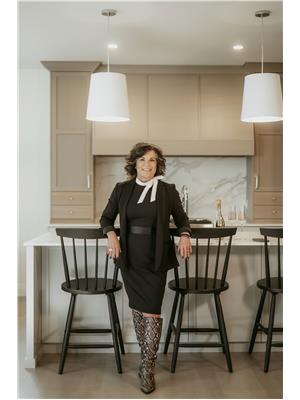WELCOME to This beautifully maintained bi-level property that features 4 bedrooms and 3 bathrooms, ideally situated in the sought-after Country Club West neighborhood on a peaceful street, conveniently close to schools and the picturesque Bear Creek trails, ball diamonds, and pitch and putt. This family-friendly residence boasts a variety of appealing features, including vaulted ceilings, a modern kitchen with updated cabinetry, a pantry, quartz countertops, and an inviting eat-in dining area. The living room is filled with natural light from the lovely south-facing windows, creating a bright atmosphere throughout the home. Patio door from the kitchen/dining area opens onto a two-tiered composite deck that overlooks a serene backyard. The main level offers three spacious bedrooms, a 4-piece main bathroom, and a primary suite complete with a 3-piece en-suite. The fully developed basement includes a large family room with a fireplace, surround sound available, and an additional generous bedroom. There is a workout/flex space and a 4-piece bathroom for guests. The attached double garage provides ample storage and shelving. Numerous upgrades have been made over the years, such as fresh paint, updated light fixtures, and new shingles 2019, HWT 2019, New Sump 2021, built in vac system. Don't miss the chance to call this one exceptional one owner family home your own. Contact your favorite agent today for your private viewing! (id:58126)
| MLS® Number | A2220506 |
| Property Type | Single Family |
| Community Name | Country Club West |
| Features | Cul-de-sac, Other, No Animal Home, No Smoking Home |
| Parking Space Total | 4 |
| Plan | 0224205 |
| Structure | Deck |
| Bathroom Total | 3 |
| Bedrooms Above Ground | 3 |
| Bedrooms Below Ground | 1 |
| Bedrooms Total | 4 |
| Appliances | Washer, Refrigerator, Oven - Electric, Dishwasher, Dryer, Hood Fan |
| Architectural Style | Bi-level |
| Basement Development | Finished |
| Basement Type | Full (finished) |
| Constructed Date | 2002 |
| Construction Material | Wood Frame |
| Construction Style Attachment | Detached |
| Cooling Type | None |
| Exterior Finish | Vinyl Siding |
| Fire Protection | Smoke Detectors |
| Fireplace Present | Yes |
| Fireplace Total | 1 |
| Flooring Type | Carpeted, Ceramic Tile, Hardwood |
| Foundation Type | Poured Concrete |
| Heating Fuel | Natural Gas |
| Heating Type | Forced Air |
| Stories Total | 1 |
| Size Interior | 1187 Sqft |
| Total Finished Area | 1187 Sqft |
| Type | House |
| Attached Garage | 2 |
| Acreage | No |
| Fence Type | Fence |
| Landscape Features | Landscaped |
| Size Depth | 34 M |
| Size Frontage | 14 M |
| Size Irregular | 476.00 |
| Size Total | 476 M2|4,051 - 7,250 Sqft |
| Size Total Text | 476 M2|4,051 - 7,250 Sqft |
| Zoning Description | Rg |
| Level | Type | Length | Width | Dimensions |
|---|---|---|---|---|
| Lower Level | Bedroom | 17.67 Ft x 12.50 Ft | ||
| Lower Level | 4pc Bathroom | 6.42 Ft x 8.50 Ft | ||
| Main Level | Primary Bedroom | 13.67 Ft x 12.08 Ft | ||
| Main Level | 3pc Bathroom | 5.33 Ft x 7.67 Ft | ||
| Main Level | Bedroom | 8.75 Ft x 9.67 Ft | ||
| Main Level | Bedroom | 13.33 Ft x 9.67 Ft | ||
| Main Level | 4pc Bathroom | 8.75 Ft x 6.92 Ft |
https://www.realtor.ca/real-estate/28304255/9874-67-avenue-grande-prairie-country-club-west
Contact us for more information

Heather Coney
Associate

(833) 477-6687
https://grassrootsrealtygroup.ca/