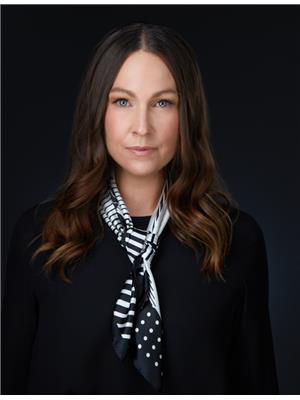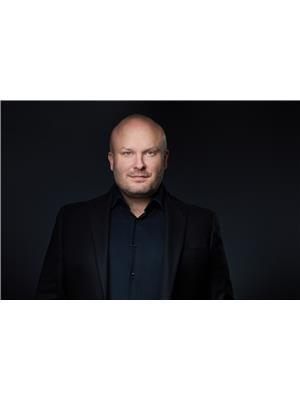Located in the highly sought-after neighborhood of Ritchie, this beautifully renovated character home blends timeless charm with modern upgrades. Close to Mill Creek Ravine’s scenic walking paths and surrounded by top-rated restaurants and shops, the location is unbeatable. Inside, you’ll find two bedrooms and a stylish four-piece bathroom. The kitchen features granite countertops, ample cabinet space, updated appliances, and a convenient breakfast bar—perfect for everyday living and entertaining. The open-concept living area is filled with natural light, showcasing the home’s warmth and character. Enjoy a low-maintenance yard with great curb appeal, a new south-facing back patio, and an oversized heated garage with a loft—ideal for a recreation room or potential extra living space. This is your opportunity to own a move-in ready home in one of Edmonton’s most desirable neighborhoods. (id:58126)
1:00 pm
Ends at:4:00 pm
| MLS® Number | E4435090 |
| Property Type | Single Family |
| Neigbourhood | Ritchie |
| Amenities Near By | Schools, Shopping |
| Features | Lane, No Smoking Home |
| Structure | Deck, Fire Pit, Porch |
| Bathroom Total | 1 |
| Bedrooms Total | 2 |
| Appliances | Dishwasher, Dryer, Garage Door Opener, Microwave, Refrigerator, Storage Shed, Gas Stove(s), Washer, Window Coverings |
| Basement Type | None |
| Constructed Date | 1945 |
| Construction Style Attachment | Detached |
| Fire Protection | Smoke Detectors |
| Fireplace Fuel | Electric |
| Fireplace Present | Yes |
| Fireplace Type | Unknown |
| Heating Type | Forced Air |
| Stories Total | 2 |
| Size Interior | 965 Sqft |
| Type | House |
| Detached Garage | |
| Oversize | |
| See Remarks |
| Acreage | No |
| Fence Type | Fence |
| Land Amenities | Schools, Shopping |
| Size Irregular | 471.49 |
| Size Total | 471.49 M2 |
| Size Total Text | 471.49 M2 |
| Level | Type | Length | Width | Dimensions |
|---|---|---|---|---|
| Main Level | Living Room | 3.44 m | 3.13 m | 3.44 m x 3.13 m |
| Main Level | Dining Room | 3.5 m | 5.08 m | 3.5 m x 5.08 m |
| Main Level | Kitchen | 5.2 m | 2.25 m | 5.2 m x 2.25 m |
| Main Level | Laundry Room | 2.85 m | 2.87 m | 2.85 m x 2.87 m |
| Upper Level | Primary Bedroom | 4.14 m | 3.13 m | 4.14 m x 3.13 m |
| Upper Level | Bedroom 2 | 2.68 m | 2.99 m | 2.68 m x 2.99 m |
https://www.realtor.ca/real-estate/28279230/9619-78-av-nw-edmonton-ritchie
Contact us for more information

Calie Delgado
Associate

(855) 623-6900

Carson Langridge
Associate

(855) 623-6900

Dan C. Chalifoux
Associate

(855) 623-6900