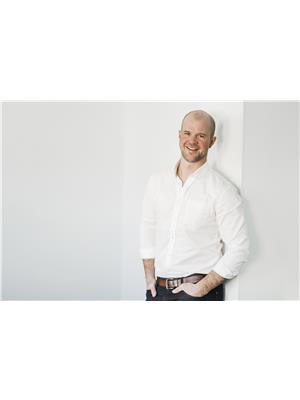INVESTOR OR FIRST-TIME BUYER ALERT!This versatile property offers income potential and flexibility with a total of 6 bedrooms, 2 full bathrooms, and a basement kitchenette!The main floor suite has been updated over the years and features a clean, modern feel with light grey paint tones, a spacious sunken living room, 3 bedrooms, and 1 full bathroom. It's currently rented for $2,000/month (utilities included) with a lease in place until March 31, 2026—making it a solid, stable investment.The illegal basement suite is currently occupied by the owner, who is willing to vacate for possession or potentially continue renting if the buyer prefers. This level offers 3 additional bedrooms (one oversized), a cozy living area, full bathroom, and a kitchenette with modern flair. Separate Laundry The home sits on a pie-shaped lot, offering a great-sized backyard for outdoor space and privacy. Whether you’re looking to live in one unit and rent the other, or add a turnkey rental to your portfolio—this property delivers options! (id:58126)
| MLS® Number | A2217233 |
| Property Type | Single Family |
| Community Name | Patterson Place |
| Amenities Near By | Schools, Shopping |
| Features | Cul-de-sac, See Remarks |
| Parking Space Total | 4 |
| Plan | 7521146 |
| Structure | Deck |
| Bathroom Total | 2 |
| Bedrooms Above Ground | 3 |
| Bedrooms Below Ground | 3 |
| Bedrooms Total | 6 |
| Appliances | Refrigerator, Stove, Oven, Washer & Dryer |
| Architectural Style | Bungalow |
| Basement Development | Finished |
| Basement Features | Separate Entrance |
| Basement Type | Full (finished) |
| Constructed Date | 1976 |
| Construction Style Attachment | Detached |
| Cooling Type | None |
| Flooring Type | Carpeted, Ceramic Tile, Linoleum |
| Foundation Type | Wood |
| Heating Type | Forced Air |
| Stories Total | 1 |
| Size Interior | 1040 Sqft |
| Total Finished Area | 1040 Sqft |
| Type | House |
| Parking Pad |
| Acreage | No |
| Fence Type | Fence |
| Land Amenities | Schools, Shopping |
| Landscape Features | Lawn |
| Size Depth | 35.05 M |
| Size Frontage | 11.58 M |
| Size Irregular | 6100.00 |
| Size Total | 6100 Sqft|4,051 - 7,250 Sqft |
| Size Total Text | 6100 Sqft|4,051 - 7,250 Sqft |
| Zoning Description | Rg |
| Level | Type | Length | Width | Dimensions |
|---|---|---|---|---|
| Main Level | Primary Bedroom | 10.58 Ft x 12.00 Ft | ||
| Main Level | Bedroom | 10.58 Ft x 9.08 Ft | ||
| Main Level | 4pc Bathroom | .00 Ft x .00 Ft | ||
| Main Level | Bedroom | 10.33 Ft x 9.58 Ft | ||
| Unknown | 4pc Bathroom | .00 Ft x .00 Ft | ||
| Unknown | Primary Bedroom | 15.92 Ft x 13.25 Ft | ||
| Unknown | Bedroom | 10.17 Ft x 9.83 Ft | ||
| Unknown | Bedroom | 9.83 Ft x 9.50 Ft |
https://www.realtor.ca/real-estate/28252689/9602-83-avenue-grande-prairie-patterson-place
Contact us for more information

Andrew Dyck
Associate

(780) 538-4747
(780) 539-6740
www.gpremax.com/