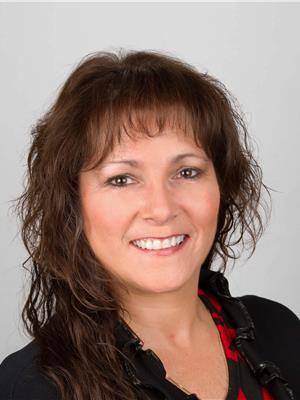ABSOLUTELY STUNNINGLY FULLY RENOVATED 3 LEVEL SPLIT WITH BACK YARD OASIS! Everything about this home has been renovated in the past few years! Too many updates to mention them all. Come in and be greeted with a beautifully designed front closet w/bench, then step in to the open concept Living, Dining and Kitchen. This tastefully decorated home features a large bright living rm w/engineered hardwood flrs, pot lighting & huge front East facing window. The dining rm boasts a beautiful light fixture and plenty of room for your dinner parties. The remodeled kitchen has a functional island, stylish backsplash, quartz countertops, SS appliances & undermount oversized sink. Upper floor is home to the large Primary Bedrm built in closet drawers & 2pc ensuite. 2 good sized jr. bdrms, linen closet & 4pc bath complete this floor. Third level features a family rm w/electric fireplace, Office w/Murphy Bed, Utility rm & crawlspace access. Outside hosts newer 2 tier deck, huge landscaped yard w/heated, salt water pool. (id:58126)
| MLS® Number | E4436889 |
| Property Type | Single Family |
| Neigbourhood | Morinville |
| Features | No Smoking Home |
| Parking Space Total | 4 |
| Structure | Deck |
| Bathroom Total | 2 |
| Bedrooms Total | 4 |
| Appliances | Dishwasher, Dryer, Garage Door Opener Remote(s), Garage Door Opener, Microwave Range Hood Combo, Refrigerator, Stove, Washer, See Remarks |
| Basement Development | Finished |
| Basement Type | Full (finished) |
| Constructed Date | 1978 |
| Construction Style Attachment | Detached |
| Fire Protection | Smoke Detectors |
| Fireplace Fuel | Electric |
| Fireplace Present | Yes |
| Fireplace Type | Insert |
| Half Bath Total | 1 |
| Heating Type | Forced Air |
| Size Interior | 1109 Sqft |
| Type | House |
| Detached Garage | |
| Heated Garage |
| Acreage | No |
| Fence Type | Fence |
| Level | Type | Length | Width | Dimensions |
|---|---|---|---|---|
| Lower Level | Family Room | 5.32 m | 5.02 m | 5.32 m x 5.02 m |
| Lower Level | Den | 2.77 m | 2.79 m | 2.77 m x 2.79 m |
| Lower Level | Bedroom 4 | Measurements not available | ||
| Lower Level | Utility Room | 2.29 m | 1.86 m | 2.29 m x 1.86 m |
| Main Level | Living Room | 6.13 m | 4.15 m | 6.13 m x 4.15 m |
| Main Level | Dining Room | 2.43 m | 2.46 m | 2.43 m x 2.46 m |
| Main Level | Kitchen | 3.88 m | 4.09 m | 3.88 m x 4.09 m |
| Upper Level | Primary Bedroom | 3.8 m | 4.08 m | 3.8 m x 4.08 m |
| Upper Level | Bedroom 2 | 2.41 m | 4.73 m | 2.41 m x 4.73 m |
| Upper Level | Bedroom 3 | 2.91 m | 3.72 m | 2.91 m x 3.72 m |
https://www.realtor.ca/real-estate/28324670/9502-98a-st-morinville-morinville
Contact us for more information

Linda M. Getzlaf
Associate

(780) 939-1111
(780) 939-3116