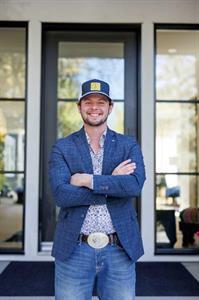Beautifully Upgraded 3-Bedroom Home in the Heart of New Brighton!Welcome to this meticulously maintained and thoughtfully upgraded 3-bedroom, 3.5-bathroom home, nestled in the vibrant and highly sought-after community of New Brighton. From the moment you step inside the spacious foyer, you’ll be greeted by a stylish front sitting room or office featuring elegant wainscoting — the perfect blend of charm and functionality.Over the past two years, this home has seen extensive upgrades, including new flooring, countertops, updated appliances, and the addition of a deck. In 2024, major systems were replaced, including a brand-new furnace, hot water tank, and air conditioning unit — ensuring long-term comfort and peace of mind.The open-concept main floor is designed for both daily living and entertaining. The inviting living room boasts a beautiful fireplace, creating a warm and welcoming atmosphere. The modern kitchen is a chef’s delight with sleek finishes, ample counter space, and high-quality appliances.Upstairs, the spacious primary suite is a luxurious retreat, featuring a jetted tub, double vanity, generous shelving, and a walk-in closet. Two additional bedrooms and a full bathroom complete the upper level, making it perfect for families or guests.The fully finished basement offers even more living space, complete with a wet bar — ideal for entertaining or relaxing at the end of the day.Enjoy the bright, west-facing backyard — perfect for sunsets, outdoor dining, and gatherings. Located just minutes from top-rated schools, shopping, dining, the New Brighton Community Center, and outdoor amenities including a skateboard park, this home also provides easy access to Stoney Trail, Deerfoot Trail, and South Health Campus.Don't miss this opportunity to own a beautifully upgraded home in one of Calgary’s most desirable neighborhoods! (id:58126)
| MLS® Number | A2218956 |
| Property Type | Single Family |
| Community Name | New Brighton |
| Amenities Near By | Park, Playground, Schools, Shopping |
| Features | See Remarks |
| Parking Space Total | 4 |
| Plan | 0411897 |
| Bathroom Total | 4 |
| Bedrooms Above Ground | 3 |
| Bedrooms Below Ground | 1 |
| Bedrooms Total | 4 |
| Appliances | Washer, Refrigerator, Dishwasher, Stove, Dryer, Microwave Range Hood Combo, Garage Door Opener |
| Basement Development | Finished |
| Basement Type | Full (finished) |
| Constructed Date | 2005 |
| Construction Material | Poured Concrete, Wood Frame |
| Construction Style Attachment | Detached |
| Cooling Type | Central Air Conditioning |
| Exterior Finish | Concrete, Stone, Vinyl Siding |
| Fireplace Present | Yes |
| Fireplace Total | 1 |
| Flooring Type | Carpeted, Ceramic Tile, Hardwood |
| Foundation Type | Poured Concrete |
| Half Bath Total | 1 |
| Heating Fuel | Natural Gas |
| Heating Type | Forced Air |
| Stories Total | 2 |
| Size Interior | 1944 Sqft |
| Total Finished Area | 1943.67 Sqft |
| Type | House |
| Attached Garage | 2 |
| Acreage | No |
| Fence Type | Fence |
| Land Amenities | Park, Playground, Schools, Shopping |
| Size Depth | 37.03 M |
| Size Frontage | 10.31 M |
| Size Irregular | 389.00 |
| Size Total | 389 M2|4,051 - 7,250 Sqft |
| Size Total Text | 389 M2|4,051 - 7,250 Sqft |
| Zoning Description | R-g |
| Level | Type | Length | Width | Dimensions |
|---|---|---|---|---|
| Basement | 3pc Bathroom | 7.42 M x 7.00 M | ||
| Basement | Recreational, Games Room | 24.00 M x 21.50 M | ||
| Basement | Bedroom | 13.42 M x 10.50 M | ||
| Basement | Furnace | 12.17 M x 16.00 M | ||
| Main Level | 2pc Bathroom | 5.08 M x 5.08 M | ||
| Main Level | Dining Room | 9.75 M x 9.33 M | ||
| Main Level | Kitchen | 16.25 M x 16.83 M | ||
| Main Level | Laundry Room | 6.58 M x 12.25 M | ||
| Main Level | Living Room | 15.17 M x 12.67 M | ||
| Main Level | Office | 9.58 M x 10.00 M | ||
| Upper Level | 4pc Bathroom | 9.50 M x 8.08 M | ||
| Upper Level | 5pc Bathroom | 11.17 M x 12.67 M | ||
| Upper Level | Bedroom | 9.83 M x 11.58 M | ||
| Upper Level | Bedroom | 11.17 M x 12.17 M | ||
| Upper Level | Primary Bedroom | 15.17 M x 13.17 M |
https://www.realtor.ca/real-estate/28280734/94-new-brighton-manor-se-calgary-new-brighton
Contact us for more information

Benjamin Archibald
Associate

(403) 262-7653
(403) 648-2765

Bryon R. Howard
Associate

(403) 262-7653
(403) 648-2765