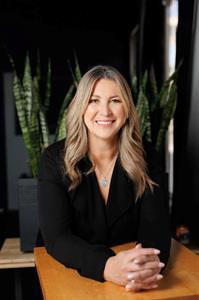Maintenance, Insurance, Ground Maintenance, Parking, Property Management, Reserve Fund Contributions, Waste Removal
$329.70 MonthlyWelcome to this beautifully upgraded townhome, offering comfort, style, and functionality across three spacious levels. Step into the large front foyer and continue into the open-concept main floor, featuring a bright living area and a modern kitchen with granite countertops, stainless steel appliances, a central island, extended counter space, and a convenient powder room. With ample cabinetry, storage is never a concern.Upstairs, you'll find the primary bedroom complete with a walk-in closet and a 4-piece ensuite – a perfect retreat after a busy day. A second bedroom and full bathroom are located just down the hall.The top floor boasts a large, versatile loft space that can serve as a bonus room, office, family room, or second living area. The basement includes a laundry area and additional storage.Enjoy your private front patio and the benefit of being close to all amenities. This well-built, energy-efficient home is a must-see! (id:58126)
| MLS® Number | A2218930 |
| Property Type | Single Family |
| Community Name | Copperfield |
| Amenities Near By | Park, Playground, Schools, Shopping |
| Community Features | Pets Allowed With Restrictions |
| Features | No Animal Home, No Smoking Home |
| Parking Space Total | 1 |
| Plan | 1610944 |
| Bathroom Total | 3 |
| Bedrooms Above Ground | 2 |
| Bedrooms Total | 2 |
| Appliances | Refrigerator, Dishwasher, Stove, Microwave Range Hood Combo, Washer & Dryer |
| Basement Development | Unfinished |
| Basement Type | Full (unfinished) |
| Constructed Date | 2015 |
| Construction Material | Poured Concrete |
| Construction Style Attachment | Attached |
| Cooling Type | None |
| Exterior Finish | Concrete, Vinyl Siding |
| Flooring Type | Carpeted, Laminate, Tile |
| Foundation Type | Poured Concrete |
| Half Bath Total | 1 |
| Heating Type | Forced Air |
| Stories Total | 3 |
| Size Interior | 1572 Sqft |
| Total Finished Area | 1572.5 Sqft |
| Type | Row / Townhouse |
| Acreage | No |
| Fence Type | Not Fenced |
| Land Amenities | Park, Playground, Schools, Shopping |
| Size Total Text | Unknown |
| Zoning Description | M-1 |
| Level | Type | Length | Width | Dimensions |
|---|---|---|---|---|
| Second Level | 4pc Bathroom | 7.33 Ft x 8.33 Ft | ||
| Second Level | 4pc Bathroom | 4.92 Ft x 8.33 Ft | ||
| Second Level | Bedroom | 9.92 Ft x 12.08 Ft | ||
| Second Level | Primary Bedroom | 10.92 Ft x 15.83 Ft | ||
| Third Level | Family Room | 21.17 Ft x 22.58 Ft | ||
| Basement | Other | 21.25 Ft x 16.50 Ft | ||
| Basement | Furnace | 13.33 Ft x 7.17 Ft | ||
| Main Level | 2pc Bathroom | 7.33 Ft x 3.42 Ft | ||
| Main Level | Foyer | 7.42 Ft x 7.17 Ft | ||
| Main Level | Kitchen | 13.33 Ft x 8.25 Ft | ||
| Main Level | Living Room | 13.08 Ft x 15.75 Ft |
https://www.realtor.ca/real-estate/28286740/93-copperstone-common-se-calgary-copperfield
Contact us for more information

Lori Nitah
Associate

(403) 247-7770
(403) 247-7727