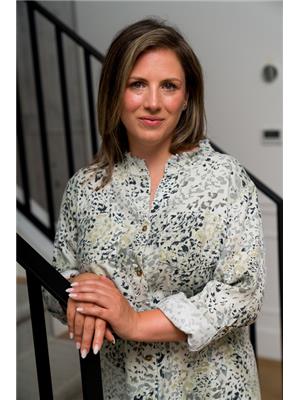Let’s talk about Windsor Park and how amazing it is—one of YEG’s most prestigious and sought-after communities, known for its prime location, historic charm, and scenic surroundings. Tucked among quiet, tree-lined streets just steps from the UofA, this is where nature, lifestyle, and convenience all meet. This modern 5-bedroom home delivers both luxury and lifestyle in equal measure. Designed to maximize natural light, the interior is bright and airy, featuring massive windows that frame peaceful street views. Inside, you will love the open concept living/kitchen/dining—engineered HW flooring that are both beautiful and durable, leading you into your dream kitchen with high-end stainless steel appliances, quartz counters with an oversized eat up island. 3 bedrooms up and 2 down in the finished basement, plenty of room to grow. Outside enter into your private west-facing backyard, complete with a large permitted deck and HOT TUB, this yard is ideal for summer barbecues and get togethers. (id:58126)
| MLS® Number | E4434050 |
| Property Type | Single Family |
| Neigbourhood | Windsor Park (Edmonton) |
| Amenities Near By | Playground, Public Transit, Schools |
| Features | Corner Site, Lane |
| Parking Space Total | 2 |
| Structure | Deck |
| Bathroom Total | 4 |
| Bedrooms Total | 5 |
| Appliances | Garage Door Opener Remote(s), Garage Door Opener, Hood Fan, Oven - Built-in, Microwave, Refrigerator, Stove, Washer |
| Basement Development | Finished |
| Basement Type | Full (finished) |
| Constructed Date | 2016 |
| Construction Style Attachment | Detached |
| Fireplace Fuel | Electric |
| Fireplace Present | Yes |
| Fireplace Type | Unknown |
| Half Bath Total | 1 |
| Heating Type | Forced Air |
| Stories Total | 2 |
| Size Interior | 1953 Sqft |
| Type | House |
| Detached Garage |
| Acreage | No |
| Fence Type | Fence |
| Land Amenities | Playground, Public Transit, Schools |
| Size Irregular | 349.02 |
| Size Total | 349.02 M2 |
| Size Total Text | 349.02 M2 |
| Level | Type | Length | Width | Dimensions |
|---|---|---|---|---|
| Basement | Family Room | Measurements not available | ||
| Basement | Bedroom 4 | Measurements not available | ||
| Basement | Bedroom 6 | Measurements not available | ||
| Main Level | Living Room | Measurements not available | ||
| Main Level | Dining Room | Measurements not available | ||
| Main Level | Kitchen | Measurements not available | ||
| Upper Level | Primary Bedroom | Measurements not available | ||
| Upper Level | Bedroom 2 | Measurements not available | ||
| Upper Level | Bedroom 3 | Measurements not available | ||
| Upper Level | Laundry Room | Measurements not available |
https://www.realtor.ca/real-estate/28250804/9142-117-st-nw-edmonton-windsor-park-edmonton
Contact us for more information

Sherri L. Herman
Associate
(780) 268-4888