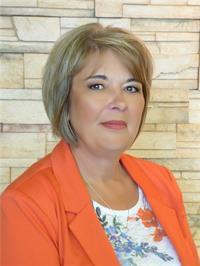What AN Investment!!!!!!This property boasts three residential units all in one convenient location. On the top floor, you'll find a spacious unit with three bedrooms and two bathrooms, offering over 1,500 square feet of living space. The unit features large windows that fill the area with beautiful natural light. Enjoy outdoor living with a front veranda and a back deck, along with a fully fenced yard for added privacy. The lower level includes two one-bedroom suites, each with its own private entrance, providing additional living options. The property also includes a double garage for ample parking and storage. All are fully rented, so buy it as an investment property, or a multi family unit! $449,000.00 (id:58126)
| MLS® Number | A2181612 |
| Property Type | Single Family |
| Amenities Near By | Golf Course, Park, Playground, Recreation Nearby, Schools, Shopping, Water Nearby |
| Community Features | Golf Course Development, Lake Privileges, Fishing |
| Features | See Remarks, No Animal Home |
| Parking Space Total | 5 |
| Plan | 4601ks |
| Structure | Deck, Dog Run - Fenced In |
| Bathroom Total | 2 |
| Bedrooms Above Ground | 3 |
| Bedrooms Total | 3 |
| Appliances | Refrigerator, Dishwasher, Stove, Washer & Dryer |
| Architectural Style | Bungalow |
| Basement Development | Finished |
| Basement Type | Full (finished) |
| Constructed Date | 1952 |
| Construction Material | Poured Concrete |
| Construction Style Attachment | Detached |
| Cooling Type | None |
| Exterior Finish | Concrete, Vinyl Siding |
| Flooring Type | Laminate, Linoleum |
| Foundation Type | Poured Concrete |
| Heating Fuel | Natural Gas |
| Heating Type | Forced Air |
| Stories Total | 1 |
| Size Interior | 1579 Sqft |
| Total Finished Area | 1579 Sqft |
| Type | House |
| Detached Garage | 2 |
| Other |
| Acreage | No |
| Fence Type | Fence |
| Land Amenities | Golf Course, Park, Playground, Recreation Nearby, Schools, Shopping, Water Nearby |
| Land Disposition | Cleared |
| Size Irregular | 10397.00 |
| Size Total | 10397 Sqft|7,251 - 10,889 Sqft |
| Size Total Text | 10397 Sqft|7,251 - 10,889 Sqft |
| Zoning Description | Medium Density |
| Level | Type | Length | Width | Dimensions |
|---|---|---|---|---|
| Main Level | Kitchen | 15.33 Ft x 13.17 Ft | ||
| Main Level | Dining Room | 11.92 Ft x 4.42 Ft | ||
| Main Level | Living Room | 13.75 Ft x 24.67 Ft | ||
| Main Level | Primary Bedroom | 13.67 Ft x 15.25 Ft | ||
| Main Level | Bedroom | 10.08 Ft x 4.00 Ft | ||
| Main Level | Bedroom | 9.33 Ft x 15.92 Ft | ||
| Main Level | 5pc Bathroom | Measurements not available | ||
| Main Level | 3pc Bathroom | Measurements not available | ||
| Main Level | Laundry Room | 10.17 Ft x 3.75 Ft |
https://www.realtor.ca/real-estate/27724665/9119-100-street-lac-la-biche
Contact us for more information

Marie Warawa
Associate
(780) 623-2514
(780) 623-7922
remax-labicherealty.ab.ca/