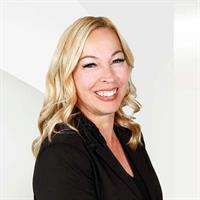Maintenance, Condominium Amenities, Common Area Maintenance, Insurance, Property Management, Reserve Fund Contributions, Waste Removal
$181.09 MonthlyLive the lake lifestyle in this stunning 1,149 SQFT corner unit, perfectly situated in one of Calgary’s most desirable communities—Auburn Bay. This thoughtfully designed 2-bedroom, 2-bathroom home blends modern comfort with elevated style, offering a spacious and sunlit layout ideal for both relaxing and entertaining. The contemporary kitchen is a true focal point, featuring a large island, quartz countertops, and sleek stainless steel appliances. Open-concept living and dining areas create a seamless flow, while the spacious primary bedroom offers a walk-in closet and private ensuite. A second bedroom and full bath provide added flexibility, perfect for guests, a home office, or additional living space. Enjoy the convenience of in-suite laundry, ample storage, and an assigned parking stall. Located just steps from the Seton Retail District, South Health Campus, Mahogany amenities, and the largest YMCA in the world, everything you need is within easy reach. Quick access to Deerfoot and Stoney Trail makes commuting effortless. Best of all, Auburn Bay residents enjoy exclusive access to a private lake, scenic parks, and year-round recreation, making this home not just a place to live, but a lifestyle to love. (id:58126)
11:00 am
Ends at:2:00 pm
12:00 pm
Ends at:2:00 pm
| MLS® Number | A2213877 |
| Property Type | Single Family |
| Community Name | Auburn Bay |
| Amenities Near By | Park, Playground, Schools, Shopping, Water Nearby |
| Community Features | Lake Privileges, Pets Allowed With Restrictions |
| Features | Parking |
| Parking Space Total | 1 |
| Plan | 1510153 |
| Bathroom Total | 2 |
| Bedrooms Above Ground | 2 |
| Bedrooms Total | 2 |
| Appliances | Refrigerator, Dishwasher, Stove, Microwave Range Hood Combo, Window Coverings, Washer/dryer Stack-up |
| Basement Type | None |
| Constructed Date | 2013 |
| Construction Material | Wood Frame |
| Construction Style Attachment | Attached |
| Cooling Type | None |
| Exterior Finish | Vinyl Siding |
| Fireplace Present | Yes |
| Fireplace Total | 1 |
| Flooring Type | Vinyl Plank |
| Foundation Type | Poured Concrete |
| Heating Type | Radiant Heat, In Floor Heating |
| Stories Total | 1 |
| Size Interior | 1272 Sqft |
| Total Finished Area | 1272 Sqft |
| Type | Row / Townhouse |
| Acreage | No |
| Fence Type | Not Fenced |
| Land Amenities | Park, Playground, Schools, Shopping, Water Nearby |
| Size Total Text | Unknown |
| Zoning Description | M-1 |
| Level | Type | Length | Width | Dimensions |
|---|---|---|---|---|
| Main Level | Living Room | 14.67 Ft x 12.83 Ft | ||
| Main Level | Kitchen | 13.25 Ft x 8.58 Ft | ||
| Main Level | Dining Room | 14.50 Ft x 10.00 Ft | ||
| Main Level | Laundry Room | 3.50 Ft x 3.25 Ft | ||
| Main Level | Furnace | 8.00 Ft x 6.58 Ft | ||
| Main Level | Foyer | 4.67 Ft x 3.75 Ft | ||
| Main Level | Other | 6.00 Ft x 4.75 Ft | ||
| Main Level | Primary Bedroom | 16.00 Ft x 12.92 Ft | ||
| Main Level | Bedroom | 13.25 Ft x 11.58 Ft | ||
| Main Level | 4pc Bathroom | 7.83 Ft x 4.92 Ft | ||
| Main Level | 4pc Bathroom | 7.83 Ft x 4.92 Ft |
https://www.realtor.ca/real-estate/28281070/905-auburn-bay-circle-se-calgary-auburn-bay
Contact us for more information

Yena Kim
Associate
(403) 930-4025

Patricia Hussey
Associate
(403) 930-4025