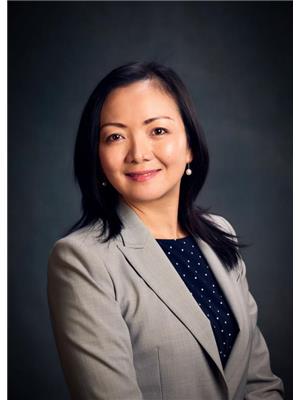Maintenance, Condominium Amenities, Common Area Maintenance, Heat, Insurance, Interior Maintenance, Parking, Property Management, Reserve Fund Contributions, Security, Sewer, Waste Removal, Water
$482.67 MonthlyEnjoy the 3D tour to appreciate this stunning space fully! Welcome to Verve, one of downtown's most sought-after high-rises! This east-facing 1-bedroom, 1-bath condo offers stunning river views, creating the perfect urban retreat. Thanks to floor-to-ceiling windows, step inside a space soaked in natural light. The modern kitchen is a chef’s dream, featuring granite countertops, designer tiles, and sleek cabinetry. The spacious bedroom is adjacent to a luxurious 4-piece bathroom, offering style and comfort. Enjoy fresh air and breathtaking scenery from your east-facing balcony, the perfect spot to take in the mesmerizing Bow River views. Verve offers premium amenities, including daily concierge service, underground heated parking, a fitness center, a party room, a lounge area, and an incredible rooftop patio with 360° city views. The unbeatable location places you steps from Bow River Pathway, Kensington, Eau Claire, LRT stations, shopping, restaurants, coffee shops, and downtown offices. The glamorous hotel-style lobby welcomes you home every day. Don’t miss this fantastic opportunity—whether you’re looking for a stylish downtown home or an investment property, this unit is a perfect choice. Call now to book your private viewing! (id:58126)
| MLS® Number | A2220623 |
| Property Type | Single Family |
| Community Name | Downtown East Village |
| Amenities Near By | Park, Playground, Schools, Shopping |
| Community Features | Pets Allowed With Restrictions |
| Features | Parking |
| Parking Space Total | 1 |
| Plan | 1910157 |
| Bathroom Total | 1 |
| Bedrooms Above Ground | 1 |
| Bedrooms Total | 1 |
| Amenities | Exercise Centre, Party Room, Recreation Centre, Whirlpool |
| Appliances | Washer, Refrigerator, Dishwasher, Dryer, Microwave, Oven - Built-in, Hood Fan, Window Coverings |
| Constructed Date | 2019 |
| Construction Material | Poured Concrete |
| Construction Style Attachment | Attached |
| Cooling Type | Central Air Conditioning |
| Exterior Finish | Concrete |
| Flooring Type | Ceramic Tile, Vinyl Plank |
| Stories Total | 25 |
| Size Interior | 578 Sqft |
| Total Finished Area | 578.1 Sqft |
| Type | Apartment |
| Underground |
| Acreage | No |
| Land Amenities | Park, Playground, Schools, Shopping |
| Size Total Text | Unknown |
| Zoning Description | Cc-epr |
| Level | Type | Length | Width | Dimensions |
|---|---|---|---|---|
| Main Level | Kitchen | 8.42 Ft x 12.00 Ft | ||
| Main Level | Primary Bedroom | 10.42 Ft x 9.25 Ft | ||
| Main Level | Living Room | 12.08 Ft x 7.83 Ft | ||
| Main Level | Dining Room | 4.00 Ft x 12.00 Ft | ||
| Main Level | Other | 7.83 Ft x 4.83 Ft | ||
| Main Level | Den | 5.00 Ft x 7.50 Ft | ||
| Main Level | Laundry Room | 2.83 Ft x 2.92 Ft | ||
| Main Level | 4pc Bathroom | Measurements not available |
https://www.realtor.ca/real-estate/28324715/905-615-6-avenue-se-calgary-downtown-east-village
Contact us for more information

Emily Liu
Associate
(587) 432-1588
www.homecarerealty.com/