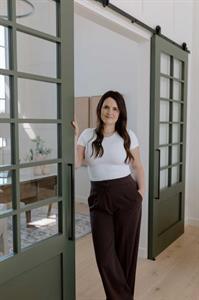Stunning Upgraded Home in Heartland, Cochrane ! Welcome to this beautifully appointed detached home located in the vibrant community of Heartland. With an attached double garage and soaring 18-ft ceilings in the living room, this property blends impressive design with everyday functionality. The open-concept main floor features 9-ft ceilings, stylish LVP flooring, designer lighting, and a modern electric fireplace that adds warmth and character. The chef-inspired white kitchen is equipped with quartz countertops, upgraded stainless steel appliances, and a convenient walk-through pantry—perfect for busy family life or entertaining guests.Offering a total of 4 bedrooms, including a main-floor bedroom ideal for guests or a home office, this layout is designed with flexibility in mind. Upstairs, a spacious bonus room provides a great second living area, while the large primary suite impresses with a spa-like ensuite and walk-in closet. Two additional bedrooms, a full bathroom, and a laundry room complete the upper level. The basement features a separate side entrance and awaits your personalized touch—ideal for future development or a potential income generator. Step outside to enjoy a fully fenced and landscaped backyard with a new deck and natural gas hookup—ready for summer BBQs and outdoor gatherings. Still under new home warranty, this move-in-ready home offers style, space, and peace of mind. Don’t miss out—book your private showing today! (id:58126)
| MLS® Number | A2217021 |
| Property Type | Single Family |
| Community Name | Heartland |
| Amenities Near By | Park, Playground, Schools, Shopping |
| Features | Other, Pvc Window, Closet Organizers, No Smoking Home, Gas Bbq Hookup |
| Parking Space Total | 4 |
| Plan | 2311905 |
| Structure | Deck |
| Bathroom Total | 3 |
| Bedrooms Above Ground | 4 |
| Bedrooms Total | 4 |
| Appliances | Washer, Refrigerator, Range - Gas, Dishwasher, Dryer, Microwave, Hood Fan, Window Coverings |
| Basement Development | Unfinished |
| Basement Features | Separate Entrance |
| Basement Type | Full (unfinished) |
| Constructed Date | 2024 |
| Construction Material | Poured Concrete, Wood Frame |
| Construction Style Attachment | Detached |
| Cooling Type | None |
| Exterior Finish | Concrete, Vinyl Siding |
| Fireplace Present | Yes |
| Fireplace Total | 1 |
| Flooring Type | Carpeted, Ceramic Tile, Laminate |
| Foundation Type | Poured Concrete |
| Half Bath Total | 1 |
| Heating Type | Forced Air |
| Stories Total | 2 |
| Size Interior | 2214 Sqft |
| Total Finished Area | 2213.72 Sqft |
| Type | House |
| Attached Garage | 2 |
| Acreage | No |
| Fence Type | Fence |
| Land Amenities | Park, Playground, Schools, Shopping |
| Landscape Features | Lawn |
| Size Frontage | 10.72 M |
| Size Irregular | 383.13 |
| Size Total | 383.13 M2|4,051 - 7,250 Sqft |
| Size Total Text | 383.13 M2|4,051 - 7,250 Sqft |
| Zoning Description | R-ld |
| Level | Type | Length | Width | Dimensions |
|---|---|---|---|---|
| Main Level | 2pc Bathroom | 1.93 M x 1.07 M | ||
| Main Level | Bedroom | 3.56 M x 2.97 M | ||
| Upper Level | 4pc Bathroom | 2.76 M x 1.50 M | ||
| Upper Level | Bedroom | 3.54 M x 3.39 M | ||
| Upper Level | Primary Bedroom | 3.94 M x 4.08 M | ||
| Upper Level | 5pc Bathroom | 2.76 M x 3.46 M | ||
| Upper Level | Bedroom | 2.76 M x 3.28 M |
https://www.realtor.ca/real-estate/28249518/90-saddlebred-place-cochrane-heartland
Contact us for more information

Tyler Mcnabb
Associate

(855) 623-6900
www.joinreal.com/

Leanne Mcnabb
Associate

(855) 623-6900
www.joinreal.com/