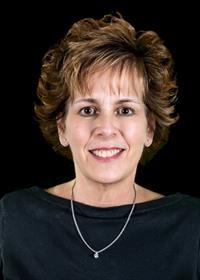4 Bedroom
3 Bathroom
1540 sqft
Bungalow
Fireplace
Central Air Conditioning
Forced Air
Garden Area, Landscaped, Underground Sprinkler
$488,800
LOCATION, LOCATION! A fantastic opportunity to own this well cared for 1540 sqft 4bedroom (2+2) 3 bath BUNGALOW that is close to shopping, parks, banks, clinics, restaurants and so much more! The ATTACHED 24x24 GARAGE is insulated and has a brand new garage door opener 2025. Main floor has a spacious living room with a large bay window plus two more windows for tons of natural light -it is currently a formal dining area with lots of room for entertaining, as there is also a family room with a gas fireplace on this level! The very large kitchen has TONS of cupboards, pantry, counter top space, island and dining area! Just off the kitchen is the door to the covered deck. There is also 2 good sized bedrooms, the primary has 2 closets, and a 3 pc ensuite. The 4 pc main bath with JETTED TUB, and the MAIN FLOOR LAUNDRY complete this level. Downstairs is another family room, 2 more spacious bedrooms, TONS OF STORAGE, and a 3 pc bathroom. UPDATES INCLUDE: Newer PVC windows, Shingles approx. 12-13 years old, HWT in 2019. The lovely landscaped yard is fully fenced with maintenance free fencing, and is easy care to care for with underground sprinklers. There are 2 storage sheds and the option for RV parking, as there is a spot for it with a gate that opens. This is a wonderful home, in a perfect location, so CALL TODAY! (id:58126)
Property Details
|
MLS® Number
|
A2218467 |
|
Property Type
|
Single Family |
|
Community Name
|
Southview-Park Meadows |
|
Amenities Near By
|
Park, Shopping |
|
Features
|
See Remarks, Back Lane, No Smoking Home |
|
Parking Space Total
|
4 |
|
Plan
|
9211725 |
|
Structure
|
Shed, Deck |
Building
|
Bathroom Total
|
3 |
|
Bedrooms Above Ground
|
2 |
|
Bedrooms Below Ground
|
2 |
|
Bedrooms Total
|
4 |
|
Appliances
|
Washer, Refrigerator, Dishwasher, Stove, Dryer, Garburator, Window Coverings |
|
Architectural Style
|
Bungalow |
|
Basement Development
|
Finished |
|
Basement Type
|
Full (finished) |
|
Constructed Date
|
1994 |
|
Construction Style Attachment
|
Detached |
|
Cooling Type
|
Central Air Conditioning |
|
Exterior Finish
|
Brick, Stucco |
|
Fireplace Present
|
Yes |
|
Fireplace Total
|
1 |
|
Flooring Type
|
Carpeted, Laminate, Linoleum |
|
Foundation Type
|
Poured Concrete |
|
Heating Fuel
|
Natural Gas |
|
Heating Type
|
Forced Air |
|
Stories Total
|
1 |
|
Size Interior
|
1540 Sqft |
|
Total Finished Area
|
1540 Sqft |
|
Type
|
House |
Parking
|
Concrete
|
|
|
Attached Garage
|
2 |
|
Other
|
|
|
R V
|
|
Land
|
Acreage
|
No |
|
Fence Type
|
Fence |
|
Land Amenities
|
Park, Shopping |
|
Landscape Features
|
Garden Area, Landscaped, Underground Sprinkler |
|
Size Depth
|
32.31 M |
|
Size Frontage
|
16.46 M |
|
Size Irregular
|
6479.00 |
|
Size Total
|
6479 Sqft|4,051 - 7,250 Sqft |
|
Size Total Text
|
6479 Sqft|4,051 - 7,250 Sqft |
|
Zoning Description
|
R-ld |
Rooms
| Level |
Type |
Length |
Width |
Dimensions |
|
Basement |
Bedroom |
|
|
16.25 Ft x 13.50 Ft |
|
Basement |
3pc Bathroom |
|
|
Measurements not available |
|
Basement |
Bedroom |
|
|
11.83 Ft x 11.25 Ft |
|
Basement |
Other |
|
|
17.25 Ft x 12.58 Ft |
|
Basement |
Family Room |
|
|
32.25 Ft x 15.25 Ft |
|
Basement |
Storage |
|
|
5.83 Ft x 5.00 Ft |
|
Basement |
Furnace |
|
|
10.92 Ft x 5.25 Ft |
|
Main Level |
Other |
|
|
5.92 Ft x 5.00 Ft |
|
Main Level |
Kitchen |
|
|
12.33 Ft x 11.00 Ft |
|
Main Level |
Living Room |
|
|
14.33 Ft x 14.83 Ft |
|
Main Level |
Dining Room |
|
|
12.33 Ft x 11.17 Ft |
|
Main Level |
Family Room |
|
|
18.33 Ft x 13.00 Ft |
|
Main Level |
3pc Bathroom |
|
|
Measurements not available |
|
Main Level |
Primary Bedroom |
|
|
14.00 Ft x 13.25 Ft |
|
Main Level |
3pc Bathroom |
|
|
Measurements not available |
|
Main Level |
Bedroom |
|
|
12.00 Ft x 9.17 Ft |
|
Main Level |
Laundry Room |
|
|
5.67 Ft x 5.50 Ft |
https://www.realtor.ca/real-estate/28281627/9-park-meadows-drive-se-medicine-hat-southview-park-meadows

