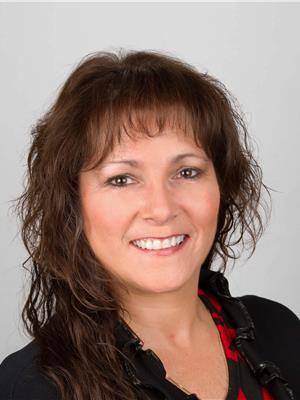4 LEVEL SPLIT BACKING ON TO GREEN SPACE & WALKING TRAIL! This fantastic property is located on a Large Corner lot in the quiet subdivision of Sunshine Lake, Close to Parks, Schools, Walking Trail & CFB Edmonton This cozy 4 level split features 3 + 1 bedrms, 2 living rms, 3 full baths and 2 family rms. The main floor of this gorgeous home boasts a bright living/dining rm, eat in kitchen with plenty of cabinets, counter space & windows, beautiful hardwood floors & custom handrails. Upper floor has 2 good sized jr. bedrms, 4 piece bath & a large primary bedrm with a 3pc ensuite. Lower level is home to the 3rd good sized bedrm, 3rd bath/laundry rm, a large family room highlighted w/wood burning fireplace and large windows for loads of natural light. Basement is home to the utility/storage area, plus a large flex room. Outside is a huge fully fenced back yard with shed, multiple gates, large Deck and is beautifully landscaped yard w/raised garden beds. A Double attached garage completes this wonderful home! (id:58126)
| MLS® Number | E4429792 |
| Property Type | Single Family |
| Neigbourhood | Morinville |
| Features | Corner Site, Flat Site |
| Parking Space Total | 4 |
| Bathroom Total | 3 |
| Bedrooms Total | 4 |
| Appliances | Dishwasher, Dryer, Garage Door Opener Remote(s), Garage Door Opener, Microwave Range Hood Combo, Refrigerator, Storage Shed, Stove, Washer, Window Coverings |
| Basement Development | Finished |
| Basement Type | Full (finished) |
| Constructed Date | 1991 |
| Construction Style Attachment | Detached |
| Fireplace Fuel | Wood |
| Fireplace Present | Yes |
| Fireplace Type | Unknown |
| Heating Type | Forced Air |
| Size Interior | 1166 Sqft |
| Type | House |
| Attached Garage |
| Acreage | No |
| Fence Type | Fence |
| Level | Type | Length | Width | Dimensions |
|---|---|---|---|---|
| Basement | Utility Room | 4.74 m | 6.4 m | 4.74 m x 6.4 m |
| Lower Level | Family Room | 5.33 m | 5 m | 5.33 m x 5 m |
| Lower Level | Bedroom 4 | 3.08 m | 3.24 m | 3.08 m x 3.24 m |
| Main Level | Living Room | 4 m | 3.98 m | 4 m x 3.98 m |
| Main Level | Dining Room | 4.57 m | 2.92 m | 4.57 m x 2.92 m |
| Main Level | Kitchen | 4.7 m | 3.98 m | 4.7 m x 3.98 m |
| Upper Level | Primary Bedroom | 4.47 m | 4.13 m | 4.47 m x 4.13 m |
| Upper Level | Bedroom 2 | 2.8 m | 4.51 m | 2.8 m x 4.51 m |
| Upper Level | Bedroom 3 | 2.58 m | 3.32 m | 2.58 m x 3.32 m |
https://www.realtor.ca/real-estate/28142238/8906-107-av-morinville-morinville
Contact us for more information

Linda M. Getzlaf
Associate

(780) 939-1111
(780) 939-3116