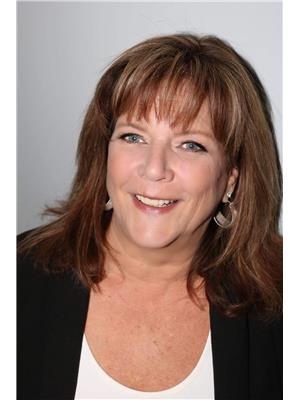Recently Upgraded. Inside and Out. Pride of Ownership. Main Floor Living at Best. Quiet cul-de-sac! Spacious 1425 sq ft modular home on a .3 of acre massive lot. Rear Alley. RV Parking. 40' +Foot Motor Home Located at the back of the cul-de-sac with an oversized ( 34' x 26') double detached garage. Quad Garage for 4 vehicles. 220 POWER to park RV beside the Garage. This home has Vaulted Ceilings a good sized living room, electric fireplace. Open kitchen layout with pantry and eating area, 3 bedrooms, a 4-piece main bath, plus the primary bedroom with 4-piece ensuite and walk-in closet. The back mud/laundry room has direct access to the 4 piece bathroom. All Decked out. Front and back. Fully fenced backyard. 220 Power Rough In for Hot Tub and or Air Conditioner. Pet Friendly. QUAD garage, Front Access has an extra-long driveway and RV parking is located at the back of the yard providing plenty of parking. This home is WOW!. East Exposure Deck is 23' x 15'4.. Front Porch West Exposure 11'6x 11'10 (id:58126)
| MLS® Number | A2214360 |
| Property Type | Single Family |
| Features | Cul-de-sac, Back Lane |
| Parking Space Total | 10 |
| Plan | 7711039 |
| Structure | Deck |
| Bathroom Total | 1 |
| Bedrooms Above Ground | 3 |
| Bedrooms Total | 3 |
| Appliances | Refrigerator, Gas Stove(s), Dishwasher, Washer/dryer Stack-up |
| Architectural Style | Mobile Home |
| Basement Type | None |
| Constructed Date | 1999 |
| Construction Style Attachment | Detached |
| Cooling Type | None |
| Fireplace Present | Yes |
| Fireplace Total | 1 |
| Flooring Type | Carpeted, Laminate, Linoleum |
| Foundation Type | Piled |
| Heating Fuel | Natural Gas |
| Heating Type | Forced Air |
| Stories Total | 1 |
| Size Interior | 1443 Sqft |
| Total Finished Area | 1443.2 Sqft |
| Type | Manufactured Home |
| Garage | |
| Detached Garage | |
| R V |
| Acreage | No |
| Fence Type | Fence |
| Size Depth | 43.11 M |
| Size Frontage | 14 M |
| Size Irregular | 0.30 |
| Size Total | 0.3 Ac|10,890 - 21,799 Sqft (1/4 - 1/2 Ac) |
| Size Total Text | 0.3 Ac|10,890 - 21,799 Sqft (1/4 - 1/2 Ac) |
| Zoning Description | R |
| Level | Type | Length | Width | Dimensions |
|---|---|---|---|---|
| Main Level | Other | 7.25 Ft x 7.42 Ft | ||
| Main Level | Living Room | 18.83 Ft x 12.83 Ft | ||
| Main Level | Kitchen | 11.58 Ft x 12.83 Ft | ||
| Main Level | Primary Bedroom | 14.42 Ft x 12.83 Ft | ||
| Main Level | Bedroom | 11.33 Ft x 10.50 Ft | ||
| Main Level | Bedroom | 11.33 Ft x 10.33 Ft | ||
| Main Level | Other | 12.83 Ft x 5.17 Ft | ||
| Main Level | 4pc Bathroom | 12.83 Ft x 5.00 Ft | ||
| Main Level | Laundry Room | 8.42 Ft x 7.33 Ft | ||
| Main Level | Pantry | 4.00 Ft x 4.08 Ft | ||
| Main Level | Dining Room | 12.83 Ft x 8.58 Ft |
https://www.realtor.ca/real-estate/28208698/838-4-avenue-bassano
Contact us for more information

Debbie Mitzner
Associate
(403) 256-3888
(403) 256-3144