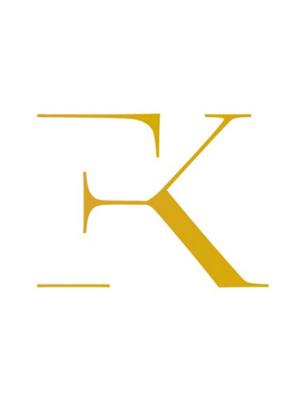Welcome to this well-maintained and versatile home, offering a thoughtful layout that’s perfect for families or investment potential.The main floor features durable laminate flooring throughout and an inviting open-concept layout that seamlessly connects the kitchen, dining, and living areas—ideal for everyday living and entertaining. You'll find 3 bedrooms, including a primary bedroom with a charming attached sunroom—a perfect spot to relax with a morning coffee or enjoy the natural light year-round. A 4-piece bathroom and a convenient washer and dryer room with added storage space complete the main level. The lower level expands your living space even further with 3 flex rooms that can be used as a den, workout space or even additional storage. There is also a spacious recreation room, a kitchenette, and a 2nd washer and dryer, offering a private space for guests or teenagers. A newer hot water tank ensures additional comfort and reliability.Step outside to enjoy a fenced backyard. Relax or entertain on the deck, store your tools and gear in the shed, and enjoy the convenience of a single garage. You just need to add the door.Located in a highly convenient location, close to public transit including the LRT station, shopping centers, schools, restaurants, cafes, parks, and so much more—everything you need is right at your fingertips. This home checks all the boxes for space, flexibility, value and location. Don’t miss out on your chance to make it yours! Contact today to book your viewing appointment. (id:58126)
| MLS® Number | A2222388 |
| Property Type | Single Family |
| Community Name | Whitehorn |
| Amenities Near By | Playground, Schools, Shopping |
| Features | No Animal Home, No Smoking Home |
| Parking Space Total | 1 |
| Plan | 8210278 |
| Structure | Shed, Deck |
| Bathroom Total | 2 |
| Bedrooms Above Ground | 3 |
| Bedrooms Total | 3 |
| Appliances | Refrigerator, Dishwasher, Stove, Microwave, Washer & Dryer |
| Architectural Style | Bi-level |
| Basement Development | Finished |
| Basement Type | Full (finished) |
| Constructed Date | 1982 |
| Construction Material | Wood Frame |
| Construction Style Attachment | Semi-detached |
| Cooling Type | None |
| Exterior Finish | Brick, Metal |
| Flooring Type | Carpeted, Laminate, Linoleum |
| Foundation Type | Poured Concrete |
| Heating Fuel | Natural Gas |
| Heating Type | Forced Air |
| Stories Total | 1 |
| Size Interior | 872 Sqft |
| Total Finished Area | 872.5 Sqft |
| Type | Duplex |
| Street | |
| Detached Garage | 1 |
| Acreage | No |
| Fence Type | Fence |
| Land Amenities | Playground, Schools, Shopping |
| Size Depth | 30.99 M |
| Size Frontage | 7.92 M |
| Size Irregular | 245.00 |
| Size Total | 245 M2|0-4,050 Sqft |
| Size Total Text | 245 M2|0-4,050 Sqft |
| Zoning Description | R-cg |
| Level | Type | Length | Width | Dimensions |
|---|---|---|---|---|
| Basement | 4pc Bathroom | 6.33 Ft x 5.00 Ft | ||
| Basement | Laundry Room | 6.25 Ft x 4.92 Ft | ||
| Basement | Other | 12.33 Ft x 8.58 Ft | ||
| Basement | Recreational, Games Room | 18.50 Ft x 8.67 Ft | ||
| Basement | Storage | 9.08 Ft x 8.33 Ft | ||
| Basement | Den | 9.25 Ft x 8.17 Ft | ||
| Basement | Other | 12.17 Ft x 10.25 Ft | ||
| Main Level | Other | 5.75 Ft x 5.83 Ft | ||
| Main Level | Living Room | 13.92 Ft x 13.25 Ft | ||
| Main Level | Dining Room | 10.50 Ft x 7.83 Ft | ||
| Main Level | Kitchen | 9.00 Ft x 8.00 Ft | ||
| Main Level | Laundry Room | 9.92 Ft x 4.67 Ft | ||
| Main Level | 4pc Bathroom | 7.67 Ft x 4.92 Ft | ||
| Main Level | Bedroom | 9.58 Ft x 7.83 Ft | ||
| Main Level | Bedroom | 12.58 Ft x 7.58 Ft | ||
| Main Level | Primary Bedroom | 11.33 Ft x 9.25 Ft | ||
| Main Level | Sunroom | 9.50 Ft x 9.92 Ft |
https://www.realtor.ca/real-estate/28341348/83-whitworth-way-ne-calgary-whitehorn
Contact us for more information

Farrah Khoja
Associate
(403) 245-0773
(403) 229-0239