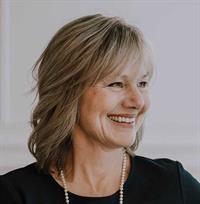Welcome to 816 Bay Road, nestled in the established and family-friendly community of Brentwood in Strathmore! This beautifully updated home offers 1,870.20 sq ft of comfortable living space, complete with a partly developed basement—a rare bonus in this neighborhood. As you enter, you're welcomed into a spacious foyer with a large closet and a convenient half bath just off to the side. The main floor boasts an open-concept kitchen and dining area featuring granite countertops, newer appliances, and updated flooring, ideal for both everyday living and entertaining. A dedicated office space just off the kitchen makes working from home a breeze. The bright and airy living room is filled with natural light, creating a warm and inviting atmosphere. Down the hall, you'll find a generous primary bedroom, two additional well-sized bedrooms, and a 4-piece main bathroom—perfect for growing families or guests. The home’s layout is smart and family-friendly, offering excellent flow and functionality throughout. Outside, enjoy the benefit of a side parking pad plus additional off-street parking, providing ample space for vehicles or an RV. This move-in ready home has been thoughtfully updated—truly a gem in a mature, central location—don’t miss out! (id:58126)
| MLS® Number | A2222716 |
| Property Type | Single Family |
| Community Name | Brentwood_Strathmore |
| Amenities Near By | Golf Course, Park, Playground, Recreation Nearby, Schools |
| Community Features | Golf Course Development |
| Features | No Smoking Home |
| Parking Space Total | 3 |
| Plan | 7710634 |
| Bathroom Total | 2 |
| Bedrooms Above Ground | 3 |
| Bedrooms Total | 3 |
| Appliances | Refrigerator, Dishwasher, Stove |
| Architectural Style | Bungalow |
| Basement Development | Partially Finished |
| Basement Type | Partial (partially Finished) |
| Constructed Date | 1975 |
| Construction Material | Wood Frame |
| Construction Style Attachment | Detached |
| Cooling Type | None |
| Exterior Finish | Stucco, Vinyl Siding |
| Flooring Type | Carpeted, Laminate, Vinyl Plank |
| Foundation Type | See Remarks, Piled, Poured Concrete |
| Half Bath Total | 1 |
| Heating Type | Forced Air |
| Stories Total | 1 |
| Size Interior | 1870 Sqft |
| Total Finished Area | 1870.2 Sqft |
| Type | House |
| Other | |
| Parking Pad |
| Acreage | No |
| Fence Type | Partially Fenced |
| Land Amenities | Golf Course, Park, Playground, Recreation Nearby, Schools |
| Size Depth | 33.53 M |
| Size Frontage | 14.48 M |
| Size Irregular | 458.00 |
| Size Total | 458 M2|4,051 - 7,250 Sqft |
| Size Total Text | 458 M2|4,051 - 7,250 Sqft |
| Zoning Description | Mhs |
| Level | Type | Length | Width | Dimensions |
|---|---|---|---|---|
| Lower Level | Storage | 12.75 Ft x 41.92 Ft | ||
| Lower Level | Storage | 12.67 Ft x 20.33 Ft | ||
| Lower Level | Storage | 2.92 Ft x 13.17 Ft | ||
| Lower Level | Furnace | 5.92 Ft x 18.50 Ft | ||
| Main Level | 2pc Bathroom | 2.92 Ft x 5.58 Ft | ||
| Main Level | 4pc Bathroom | 9.83 Ft x 4.92 Ft | ||
| Main Level | Bedroom | 9.75 Ft x 14.25 Ft | ||
| Main Level | Bedroom | 10.75 Ft x 10.83 Ft | ||
| Main Level | Dining Room | 18.17 Ft x 11.42 Ft | ||
| Main Level | Foyer | 7.50 Ft x 3.33 Ft | ||
| Main Level | Kitchen | 17.92 Ft x 14.75 Ft | ||
| Main Level | Laundry Room | 9.75 Ft x 5.67 Ft | ||
| Main Level | Living Room | 19.17 Ft x 26.67 Ft | ||
| Main Level | Office | 11.08 Ft x 13.83 Ft | ||
| Main Level | Pantry | 4.50 Ft x 4.42 Ft | ||
| Main Level | Primary Bedroom | 15.58 Ft x 15.67 Ft |
https://www.realtor.ca/real-estate/28338245/816-bay-road-strathmore-brentwoodstrathmore
Contact us for more information

Audra Reinhardt
Associate Broker

(403) 271-0600
(403) 271-5909