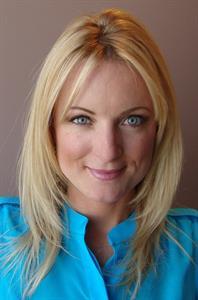This exceptional home was fully renovated a few years ago and is ideally located near many schools and amenities. The open concept design features a bright modern kitchen and dining area that is perfect for entertaining with ample counter space, abundant cabinetry, a large island, walk-in pantry, and matching stainless steel appliances.The main floor includes three generously sized bedrooms, a luxurious 5-piece bathroom, a spacious living room, and a convenient hall closet with stackable washer and dryer. The full basement is ready for development to accommodate your family's needs. Notable upgrades over the past five years include a new furnace, hot water tank, plumbing, electrical systems, doors, windows, shingles, and appliances.This well-maintained property also features an attached carport and back alley access, plus a storage shed in the partially fenced backyard. Ready for a new family! (id:58126)
| MLS® Number | A2188333 |
| Property Type | Single Family |
| Community Name | Edson |
| Amenities Near By | Airport, Golf Course, Park, Playground, Recreation Nearby, Schools, Shopping |
| Community Features | Golf Course Development |
| Features | Back Lane, Closet Organizers, No Smoking Home |
| Parking Space Total | 5 |
| Plan | 4517mc |
| Structure | Shed, Deck |
| Bathroom Total | 1 |
| Bedrooms Above Ground | 3 |
| Bedrooms Total | 3 |
| Appliances | Refrigerator, Dishwasher, Stove, Dryer, Microwave |
| Architectural Style | Bi-level |
| Basement Development | Unfinished |
| Basement Type | Full (unfinished) |
| Constructed Date | 1965 |
| Construction Material | Wood Frame |
| Construction Style Attachment | Detached |
| Cooling Type | None |
| Exterior Finish | Vinyl Siding |
| Flooring Type | Concrete, Vinyl |
| Foundation Type | Poured Concrete |
| Heating Fuel | Natural Gas |
| Heating Type | Forced Air |
| Stories Total | 1 |
| Size Interior | 1092 Sqft |
| Total Finished Area | 1092 Sqft |
| Type | House |
| Carport | |
| Other | |
| R V |
| Acreage | No |
| Fence Type | Partially Fenced |
| Land Amenities | Airport, Golf Course, Park, Playground, Recreation Nearby, Schools, Shopping |
| Size Frontage | 19.81 M |
| Size Irregular | 7600.00 |
| Size Total | 7600 Sqft|7,251 - 10,889 Sqft |
| Size Total Text | 7600 Sqft|7,251 - 10,889 Sqft |
| Zoning Description | R1 |
| Level | Type | Length | Width | Dimensions |
|---|---|---|---|---|
| Main Level | Living Room | 19.50 Ft x 14.00 Ft | ||
| Main Level | Kitchen | 15.50 Ft x 11.00 Ft | ||
| Main Level | Dining Room | 8.83 Ft x 6.67 Ft | ||
| Main Level | Primary Bedroom | 11.33 Ft x 10.42 Ft | ||
| Main Level | Bedroom | 9.75 Ft x 9.75 Ft | ||
| Main Level | Bedroom | 10.00 Ft x 8.33 Ft | ||
| Main Level | 4pc Bathroom | 12.00 Ft x 5.00 Ft | ||
| Main Level | Other | 4.00 Ft x 3.00 Ft |
https://www.realtor.ca/real-estate/27817046/811-45-street-edson-edson
Contact us for more information

Rhoda Hauk
Associate

(780) 723-3100
https://twinrealty.c21.ca/