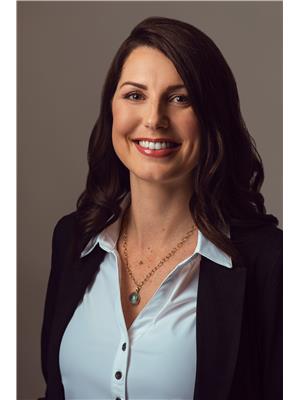Welcome to this exceptional Kydan Homes masterpiece, where high-end finishes and thoughtful upgrades shine throughout. From the moment you step inside through the stunning front door, you'll experience the quality and craftsmanship that sets this home apart.The main level is flooded with natural light from its north, west, and south-facing windows, complemented by custom window blinds. Beautiful hardwood and tile flooring flow seamlessly throughout, creating an elegant and cohesive feel. The living room is a cozy retreat, complete with a gas fireplace and wood mantel, perfect for relaxing evenings.In the designer kitchen, you'll love the ceiling-height cabinetry with crown trim, a custom vent hood, and striking two-toned maple cabinets with white uppers and gunmetal blue lowers. The stainless steel sink, stylish backsplash, and a dedicated coffee bar add both function and charm. A spacious pantry with built-in shelving and double doors ensures ample storage.Additional highlights on the main level include a powder room, access to the 21' x 25' heated garage (complete with hot and cold water and an exterior man door), and a striking wide hardwood staircase leading to the upper level.Upstairs, you'll find three oversized bedrooms, each with large built-in closets. The primary suite is a luxurious retreat featuring an oversized customized walk-in closet (it even has built in drawers), a barn door leading to the spa-like ensuite with a soaking tub, double vanity, and corner shower with spray jets. The laundry room is perfectly designed with cabinets, a countertop, and a floor drain for convenience.The fully finished basement offers a separate entrance, an extra-large bedroom with an oversized window, a full bathroom, and a spacious sitting area, plus additional storage, including a closet under the stairs. PERFECT FOR A HOME-BASED BUSINESS.Outside, this home impresses with brick accents, an aggregate driveway, a fully fenced and landscaped backyard, and a par tially covered deck—perfect for enjoying summer days in comfort.Don’t miss out on this truly exceptional home—schedule your viewing today! (id:58126)
| MLS® Number | A2208449 |
| Property Type | Single Family |
| Community Name | Beacon Hill |
| Amenities Near By | Park, Playground, Schools |
| Features | Pvc Window, Closet Organizers, Gas Bbq Hookup |
| Parking Space Total | 4 |
| Plan | 4309tr |
| Structure | Deck |
| Bathroom Total | 4 |
| Bedrooms Above Ground | 3 |
| Bedrooms Below Ground | 1 |
| Bedrooms Total | 4 |
| Appliances | Refrigerator, Dishwasher, Stove, Microwave, Garage Door Opener, Washer & Dryer |
| Basement Development | Finished |
| Basement Features | Separate Entrance |
| Basement Type | Full (finished) |
| Constructed Date | 2017 |
| Construction Material | Wood Frame |
| Construction Style Attachment | Detached |
| Cooling Type | Central Air Conditioning |
| Exterior Finish | Vinyl Siding |
| Fireplace Present | Yes |
| Fireplace Total | 1 |
| Flooring Type | Ceramic Tile, Hardwood, Vinyl Plank |
| Foundation Type | Poured Concrete |
| Half Bath Total | 1 |
| Heating Fuel | Natural Gas |
| Heating Type | Forced Air |
| Stories Total | 2 |
| Size Interior | 1585 Sqft |
| Total Finished Area | 1585 Sqft |
| Type | House |
| Exposed Aggregate | |
| Attached Garage | 2 |
| Garage | |
| Heated Garage |
| Acreage | No |
| Fence Type | Fence |
| Land Amenities | Park, Playground, Schools |
| Landscape Features | Landscaped |
| Size Frontage | 21.33 M |
| Size Irregular | 3738.11 |
| Size Total | 3738.11 Sqft|0-4,050 Sqft |
| Size Total Text | 3738.11 Sqft|0-4,050 Sqft |
| Zoning Description | R2 |
| Level | Type | Length | Width | Dimensions |
|---|---|---|---|---|
| Basement | Bedroom | 11.33 Ft x 11.08 Ft | ||
| Basement | 4pc Bathroom | 5.00 Ft x 8.75 Ft | ||
| Basement | Family Room | 10.33 Ft x 14.00 Ft | ||
| Main Level | Living Room | 11.25 Ft x 13.42 Ft | ||
| Main Level | Dining Room | 7.50 Ft x 8.67 Ft | ||
| Main Level | Kitchen | 11.83 Ft x 11.75 Ft | ||
| Main Level | 2pc Bathroom | 5.58 Ft x 4.92 Ft | ||
| Upper Level | Primary Bedroom | 11.42 Ft x 20.67 Ft | ||
| Upper Level | Other | 9.75 Ft x 7.08 Ft | ||
| Upper Level | 5pc Bathroom | 7.00 Ft x 13.08 Ft | ||
| Upper Level | 4pc Bathroom | 9.75 Ft x 4.83 Ft | ||
| Upper Level | Bedroom | 12.67 Ft x 10.83 Ft | ||
| Upper Level | Bedroom | 12.25 Ft x 11.50 Ft | ||
| Upper Level | Laundry Room | 5.17 Ft x 6.50 Ft |
https://www.realtor.ca/real-estate/28123308/804-beacon-hill-drive-fort-mcmurray-beacon-hill
Contact us for more information

Jamie Hewat
Associate

(780) 714-5050
(780) 799-3276
www.coldwellbankerfortmcmurray.com/