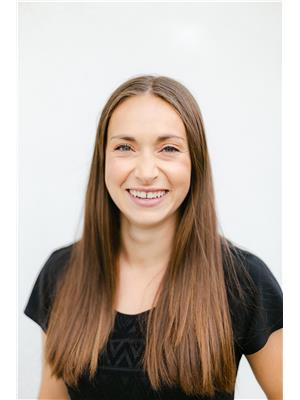Welcome to this charming 5-bedroom, 2-bathroom bungalow that's ready for you to move right in! Built in 1971 and full of character, this home has had some great cosmetic updates and is totally turn-key. You'll love the layout with 3 bedrooms on the main floor—perfect for families or guests—and a fully finished basement offering even more living space. Sitting on a spacious corner lot in a great location, it’s just a short walk to the elementary school and close to everything you need. The private, landscaped backyard is a little oasis, ideal for relaxing or entertaining. Plus, there’s a double detached garage for all your parking and storage needs. This one’s got the right mix of comfort, convenience, and charm—call your favourite REALTOR® and book a showing today! (id:58126)
| MLS® Number | A2220964 |
| Property Type | Single Family |
| Features | No Neighbours Behind |
| Parking Space Total | 4 |
| Plan | 3281jk |
| Structure | Deck |
| Bathroom Total | 2 |
| Bedrooms Above Ground | 3 |
| Bedrooms Below Ground | 2 |
| Bedrooms Total | 5 |
| Appliances | Washer, Refrigerator, Window/sleeve Air Conditioner, Dishwasher, Stove, Dryer, Garage Door Opener |
| Architectural Style | Bungalow |
| Basement Development | Finished |
| Basement Type | Full (finished) |
| Constructed Date | 1971 |
| Construction Style Attachment | Detached |
| Cooling Type | None |
| Exterior Finish | Vinyl Siding |
| Fireplace Present | Yes |
| Fireplace Total | 1 |
| Flooring Type | Carpeted, Tile |
| Foundation Type | Poured Concrete |
| Heating Type | Forced Air |
| Stories Total | 1 |
| Size Interior | 1141 Sqft |
| Total Finished Area | 1140.82 Sqft |
| Type | House |
| Detached Garage | 2 |
| Acreage | No |
| Fence Type | Fence |
| Landscape Features | Garden Area, Landscaped, Lawn |
| Size Depth | 38.4 M |
| Size Frontage | 20.73 M |
| Size Irregular | 0.20 |
| Size Total | 0.2 Ac|7,251 - 10,889 Sqft |
| Size Total Text | 0.2 Ac|7,251 - 10,889 Sqft |
| Zoning Description | R1 |
| Level | Type | Length | Width | Dimensions |
|---|---|---|---|---|
| Basement | 3pc Bathroom | 8.17 Ft x 7.92 Ft | ||
| Basement | Bedroom | 11.83 Ft x 12.67 Ft | ||
| Basement | Bedroom | 9.33 Ft x 13.08 Ft | ||
| Basement | Laundry Room | 8.17 Ft x 5.25 Ft | ||
| Basement | Recreational, Games Room | 15.58 Ft x 19.75 Ft | ||
| Basement | Storage | 14.42 Ft x 11.92 Ft | ||
| Basement | Storage | 11.83 Ft x 7.67 Ft | ||
| Main Level | 5pc Bathroom | 12.50 Ft x 5.00 Ft | ||
| Main Level | Bedroom | 9.17 Ft x 10.92 Ft | ||
| Main Level | Bedroom | 10.00 Ft x 9.67 Ft | ||
| Main Level | Dining Room | 8.67 Ft x 10.83 Ft | ||
| Main Level | Kitchen | 12.50 Ft x 10.83 Ft | ||
| Main Level | Living Room | 12.50 Ft x 17.67 Ft | ||
| Main Level | Primary Bedroom | 12.50 Ft x 11.58 Ft |
https://www.realtor.ca/real-estate/28312210/804-2-avenue-w-cardston
Contact us for more information

Cami Allred
Associate

(403) 915-5288