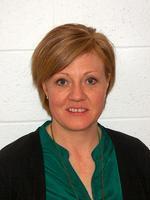Pride of ownership is evident in every corner of this home. The kitchen, dining and living area are open concept and perfectly decorated to feel warm and inviting. The kitchen cabinets have been professionally sprayed and some of the appliances are new in the last few years including the fridge, gas stove, microwave hood fan and both washer and dryer with pedestals. This home has air conditioning too! The primary bedroom is a calm retreat and includes an ensuite bath and walk in closet. The secondary bedrooms are a good size and located by the main bath. The real show stopper is outside where there is a 10' x 43' deck, pergola, Serenity Hydro Pool 6 person hot tub with a 10' x 12' metal roof gazebo. Unwind after a long day in this private, relaxing space. There is also a shed, perennial flower beds, a fenced yard with double gates and parking for a side by side or motorbikes. This home was leveled, had new skirting done and a new roof in 2020. This gorgeous property must be seen to to understand how special it is! (id:58126)
| MLS® Number | A2219664 |
| Property Type | Single Family |
| Community Name | Edson |
| Amenities Near By | Airport, Golf Course, Playground, Schools, Shopping |
| Community Features | Golf Course Development |
| Parking Space Total | 2 |
| Structure | Deck |
| Bathroom Total | 2 |
| Bedrooms Above Ground | 3 |
| Bedrooms Total | 3 |
| Appliances | Refrigerator, Gas Stove(s), Dishwasher, Microwave Range Hood Combo, Window Coverings, Washer & Dryer |
| Architectural Style | Mobile Home |
| Constructed Date | 2007 |
| Construction Material | Wood Frame |
| Exterior Finish | Vinyl Siding |
| Flooring Type | Carpeted, Linoleum |
| Heating Fuel | Natural Gas |
| Heating Type | Forced Air |
| Stories Total | 1 |
| Size Interior | 1405 Sqft |
| Total Finished Area | 1405 Sqft |
| Type | Mobile Home |
| Parking Pad |
| Acreage | No |
| Fence Type | Fence |
| Land Amenities | Airport, Golf Course, Playground, Schools, Shopping |
| Size Total Text | Mobile Home Pad (mhp) |
| Level | Type | Length | Width | Dimensions |
|---|---|---|---|---|
| Main Level | Other | 7.50 Ft x 6.17 Ft | ||
| Main Level | Living Room | 15.08 Ft x 18.83 Ft | ||
| Main Level | Kitchen | 17.25 Ft x 11.33 Ft | ||
| Main Level | Dining Room | 11.75 Ft x 7.50 Ft | ||
| Main Level | Primary Bedroom | 12.25 Ft x 13.17 Ft | ||
| Main Level | 4pc Bathroom | 12.00 Ft x 5.00 Ft | ||
| Main Level | Bedroom | 9.58 Ft x 12.25 Ft | ||
| Main Level | Bedroom | 10.92 Ft x 13.33 Ft | ||
| Main Level | 4pc Bathroom | 9.50 Ft x 6.92 Ft | ||
| Main Level | Laundry Room | 9.92 Ft x 7.17 Ft |
https://www.realtor.ca/real-estate/28293346/80-851-63-st-edson-edson
Contact us for more information

Kari Shand
Associate Broker

(780) 723-3186
(780) 723-4856
www.royallepage.ca/edsonrealestate