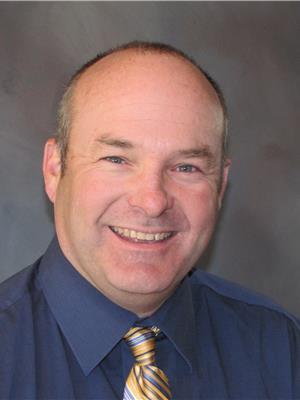Pride of ownership shines as you arrive at this beautifully maintained 4.77-acre property. Tucked away in a quiet cul-de-sac with easy access to Hwy 779, this private acreage offers the perfect blend of peaceful country living and modern convenience. The spacious home features 5 bedrooms, 2 full kitchens, 2 laundry rooms, a workout room, and a fully finished walkout basement—ideal for extended family or multi-generational living. Recently renovated, it’s move-in ready with plenty of room to grow. The heated, insulated double attached garage and large heated shop add incredible functionality. Outside, enjoy ample space for entertaining, RVs, trailers, and toys. Surrounded by open fields, this property offers true privacy and space to breathe. (id:58126)
| MLS® Number | E4436546 |
| Property Type | Single Family |
| Neigbourhood | Meridian Estates (Parkland) |
| Amenities Near By | Park |
| Features | Treed, See Remarks |
| Bathroom Total | 3 |
| Bedrooms Total | 5 |
| Appliances | Dishwasher, Garage Door Opener Remote(s), Garage Door Opener, Microwave Range Hood Combo, Storage Shed, Dryer, Refrigerator, Two Stoves |
| Architectural Style | Bungalow |
| Basement Development | Finished |
| Basement Type | Full (finished) |
| Constructed Date | 1978 |
| Construction Style Attachment | Detached |
| Heating Type | Forced Air |
| Stories Total | 1 |
| Size Interior | 1916 Sqft |
| Type | House |
| Attached Garage | |
| Detached Garage | |
| Heated Garage |
| Acreage | Yes |
| Land Amenities | Park |
| Size Irregular | 4.77 |
| Size Total | 4.77 Ac |
| Size Total Text | 4.77 Ac |
| Level | Type | Length | Width | Dimensions |
|---|---|---|---|---|
| Basement | Bedroom 5 | 3.64 m | 4.65 m | 3.64 m x 4.65 m |
| Basement | Second Kitchen | 4.75 m | 4.61 m | 4.75 m x 4.61 m |
| Main Level | Living Room | 5.6 m | 4.66 m | 5.6 m x 4.66 m |
| Main Level | Dining Room | 2.88 m | 5.05 m | 2.88 m x 5.05 m |
| Main Level | Kitchen | 6.84 m | 4.23 m | 6.84 m x 4.23 m |
| Main Level | Primary Bedroom | 4.02 m | 3.95 m | 4.02 m x 3.95 m |
| Main Level | Bedroom 2 | 3.74 m | 3.8 m | 3.74 m x 3.8 m |
| Main Level | Bedroom 3 | 4.14 m | 3.19 m | 4.14 m x 3.19 m |
| Main Level | Bedroom 4 | 2.56 m | 3.19 m | 2.56 m x 3.19 m |
Contact us for more information

Jeff Edmondson
Associate

(780) 963-4004
(780) 963-5299
www.remax-realestate-stonyplain.ca/

Darcy R. Torhjelm
Manager

(780) 963-4004
(780) 963-5299
www.remax-realestate-stonyplain.ca/