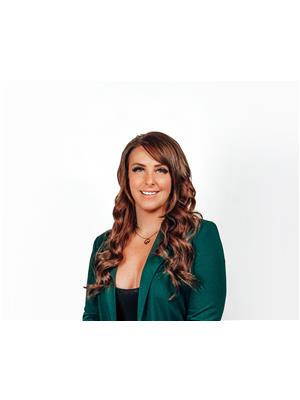Located on a quiet street in South Terwillegar this home is a walkout backing on to a pond which offers over 3000sqft of finished living space. You will notice immediate how the original owners have taken pride of ownership walking in the hardwood floors and kitchen dark cabinetry looks new. The kitchen has stainless steel appliances & corner pantry. Dining room is perfect for entertaining with views of the pond and access to the huge deck. The living room as a gas fireplace and built in shelves to cozy up in on those rainy days ahead. A den/flex room, laundry room & 2pc bath finish's this floor. The Second Floor includes a bonus room with vaulted high ceiling. The Primary Room has breathtaking views all the way into the 5pc ensuite. Two other good sized rooms & 4pc bath finish this floor. Move on downstairs to the WALK OUT basement with 4th bedroom, 4pc bath & an enormous family room that gives you easy access to your beautiful covered patio that again has the exceptional views of the pond. (id:58126)
| MLS® Number | E4434947 |
| Property Type | Single Family |
| Neigbourhood | South Terwillegar |
| Amenities Near By | Golf Course, Playground, Public Transit, Schools, Shopping |
| Features | See Remarks, Flat Site, No Back Lane |
| Structure | Deck |
| Bathroom Total | 4 |
| Bedrooms Total | 4 |
| Appliances | Dishwasher, Dryer, Garage Door Opener Remote(s), Garage Door Opener, Garburator, Microwave Range Hood Combo, Refrigerator, Stove, Central Vacuum, Washer, Water Softener, Window Coverings |
| Basement Development | Finished |
| Basement Features | Walk Out |
| Basement Type | Full (finished) |
| Constructed Date | 2010 |
| Construction Style Attachment | Detached |
| Cooling Type | Central Air Conditioning |
| Fire Protection | Smoke Detectors |
| Fireplace Fuel | Gas |
| Fireplace Present | Yes |
| Fireplace Type | Unknown |
| Half Bath Total | 1 |
| Heating Type | Forced Air |
| Stories Total | 2 |
| Size Interior | 2221 Sqft |
| Type | House |
| Attached Garage |
| Acreage | No |
| Fence Type | Fence |
| Land Amenities | Golf Course, Playground, Public Transit, Schools, Shopping |
| Size Irregular | 455.95 |
| Size Total | 455.95 M2 |
| Size Total Text | 455.95 M2 |
| Surface Water | Ponds |
| Level | Type | Length | Width | Dimensions |
|---|---|---|---|---|
| Basement | Family Room | Measurements not available | ||
| Basement | Bedroom 4 | Measurements not available | ||
| Main Level | Living Room | 4.99 m | 4.71 m | 4.99 m x 4.71 m |
| Main Level | Dining Room | 3.63 m | 2.6 m | 3.63 m x 2.6 m |
| Main Level | Kitchen | 3.77 m | 3.87 m | 3.77 m x 3.87 m |
| Main Level | Den | 3.7 m | 2.95 m | 3.7 m x 2.95 m |
| Main Level | Laundry Room | 1.61 m | 2.35 m | 1.61 m x 2.35 m |
| Upper Level | Primary Bedroom | 5.09 m | 3.39 m | 5.09 m x 3.39 m |
| Upper Level | Bedroom 2 | 3.79 m | 3.1 m | 3.79 m x 3.1 m |
| Upper Level | Bedroom 3 | 3.81 m | 3.05 m | 3.81 m x 3.05 m |
| Upper Level | Bonus Room | 5.48 m | 4.73 m | 5.48 m x 4.73 m |
https://www.realtor.ca/real-estate/28275318/7517-speaker-wy-nw-edmonton-south-terwillegar
Contact us for more information

Tanya Fowler
Associate

(780) 660-0000
(780) 401-3463