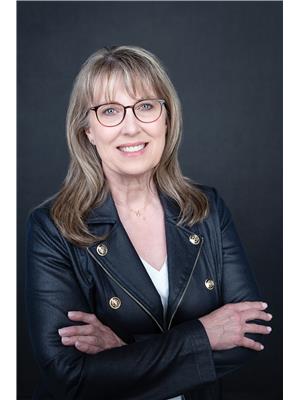This beautifully maintained 4-bedroom, 3-bath home combines comfort, functionality, and a fantastic location. Step inside to a bright, open-concept main floor with soaring vaulted ceilings and a cozy gas fireplace—perfect for both relaxing evenings and entertaining guests.Enjoy the convenience of main floor laundry, along with two generously sized bedrooms and two full bathrooms. Comfort is guaranteed year-round with central air conditioning to keep things cool on hot summer days.Downstairs, the fully finished basement offers even more space with two additional bedrooms, a full bath, a wet bar, and a built-in bar fridge—ideal for hosting. One basement bedroom is currently set up as a home office, but the layout can easily be adjusted to add closets in both rooms.Outside, you’ll love the attached heated double garage, a 10' x 16' insulated shed with power (perfect as a workshop or for extra storage), and a beautifully landscaped yard with mature trees.Additional perks include RV parking off the back alley and a prime location on a quiet street—just a short walk to downtown, the lake, and the beach. (id:58126)
| MLS® Number | A2214340 |
| Property Type | Single Family |
| Community Name | Fox Run |
| Amenities Near By | Water Nearby |
| Community Features | Lake Privileges |
| Features | Back Lane, Wet Bar, Pvc Window, No Smoking Home, Gas Bbq Hookup |
| Parking Space Total | 5 |
| Plan | 9925345 |
| Structure | Shed, Deck |
| Bathroom Total | 3 |
| Bedrooms Above Ground | 2 |
| Bedrooms Below Ground | 2 |
| Bedrooms Total | 4 |
| Appliances | Refrigerator, Water Purifier, Dishwasher, Stove, Freezer, Microwave Range Hood Combo, Window Coverings, Washer & Dryer |
| Architectural Style | Bungalow |
| Basement Development | Finished |
| Basement Type | Full (finished) |
| Constructed Date | 1999 |
| Construction Material | Wood Frame |
| Construction Style Attachment | Detached |
| Cooling Type | Central Air Conditioning |
| Exterior Finish | Vinyl Siding |
| Fireplace Present | Yes |
| Fireplace Total | 1 |
| Flooring Type | Carpeted, Hardwood, Linoleum, Tile |
| Foundation Type | Poured Concrete |
| Heating Fuel | Natural Gas |
| Heating Type | Other |
| Stories Total | 1 |
| Size Interior | 1254 Sqft |
| Total Finished Area | 1254.44 Sqft |
| Type | House |
| Attached Garage | 2 |
| R V |
| Acreage | No |
| Fence Type | Fence |
| Land Amenities | Water Nearby |
| Landscape Features | Fruit Trees, Landscaped |
| Size Depth | 38 M |
| Size Frontage | 17 M |
| Size Irregular | 6940.00 |
| Size Total | 6940 Sqft|4,051 - 7,250 Sqft |
| Size Total Text | 6940 Sqft|4,051 - 7,250 Sqft |
| Zoning Description | R1 |
| Level | Type | Length | Width | Dimensions |
|---|---|---|---|---|
| Basement | 3pc Bathroom | 7.75 Ft x 4.75 Ft | ||
| Basement | Other | 6.17 Ft x 4.00 Ft | ||
| Basement | Bedroom | 13.00 Ft x 9.58 Ft | ||
| Basement | Den | 9.08 Ft x 10.08 Ft | ||
| Basement | Bedroom | 9.83 Ft x 9.67 Ft | ||
| Basement | Recreational, Games Room | 15.67 Ft x 31.92 Ft | ||
| Basement | Furnace | 7.75 Ft x 4.42 Ft | ||
| Main Level | 3pc Bathroom | 7.67 Ft x 5.25 Ft | ||
| Main Level | 4pc Bathroom | 7.00 Ft x 9.42 Ft | ||
| Main Level | Bedroom | 14.17 Ft x 10.83 Ft | ||
| Main Level | Dining Room | 8.17 Ft x 12.75 Ft | ||
| Main Level | Foyer | 8.08 Ft x 9.00 Ft | ||
| Main Level | Kitchen | 11.83 Ft x 12.75 Ft | ||
| Main Level | Living Room | 13.67 Ft x 20.33 Ft | ||
| Main Level | Primary Bedroom | 15.00 Ft x 13.00 Ft | ||
| Main Level | Laundry Room | 6.92 Ft x 12.75 Ft |
https://www.realtor.ca/real-estate/28220109/75-fern-glade-crescent-sylvan-lake-fox-run
Contact us for more information

Crystal Howse
Associate

(403) 358-3883
(403) 250-3226
www.cirrealty.ca/