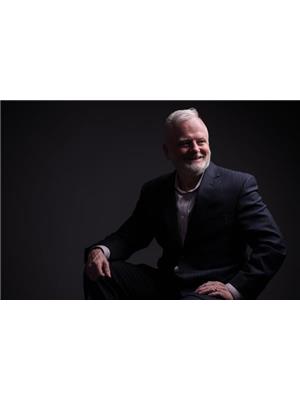Maintenance, Heat, Ground Maintenance, Property Management, Reserve Fund Contributions, Sewer, Waste Removal, Water
$421.26 MonthlyWelcome to your gorgeous top floor 2-bedroom, 2-bathroom condo located in the highly sought after Southeast community of Legacy. Offering 872 square feet of thoughtfully designed living space, this home combines comfort, style, and convenience. As you enter, you’re greeted by stylish vinyl plank flooring and 9 foot ceilings that enhance the bright and open feel of the space. The spacious kitchen is a standout, featuring quartz countertops, kitchen island, upgraded stainless steel appliances, and plenty of cabinetry, perfect for home cooking and entertaining alike. The kitchen flows seamlessly into the large living room, where two generously sized windows fill the area with natural light. Step out onto your private balcony, complete with a gas BBQ hookup, ideal for summer grilling or relaxing evenings outdoors. The primary bedroom offers a peaceful retreat with wall-to-wall carpet, a spacious walk-in closet, and a beautifully upgraded ensuite. Enjoy dual sinks and a newly tiled shower that adds a touch of luxury. The second bedroom is versatile, perfect for kids, guests, or a home office. The second full bathroom includes a tub/shower combo, ideal for family or visitors. A spacious in-suite laundry room adds practicality, with ample room to hang delicate items or set up a folding table for added convenience. This home also includes a titled tandem underground parking stall that can accommodate two vehicles, as well as an assigned, secure storage locker. Located just steps from All Saints High School, playgrounds, walking paths, shopping, restaurants, public transit, and with easy access to both Deerfoot and Stoney Trail, this is an ideal location for busy professionals, small families, or anyone looking for low-maintenance living in a thriving community. Don’t miss your chance to own this beautiful condo. Book your private showing today! (id:58126)
| MLS® Number | A2220981 |
| Property Type | Single Family |
| Community Name | Legacy |
| Amenities Near By | Playground, Schools, Shopping |
| Community Features | Pets Allowed With Restrictions |
| Features | No Animal Home, No Smoking Home, Gas Bbq Hookup, Parking |
| Parking Space Total | 2 |
| Plan | 1910702 |
| Bathroom Total | 2 |
| Bedrooms Above Ground | 2 |
| Bedrooms Total | 2 |
| Appliances | Washer, Refrigerator, Window/sleeve Air Conditioner, Dishwasher, Stove, Dryer, Microwave Range Hood Combo, Window Coverings |
| Constructed Date | 2019 |
| Construction Material | Wood Frame |
| Construction Style Attachment | Attached |
| Cooling Type | Window Air Conditioner |
| Flooring Type | Carpeted, Ceramic Tile, Vinyl Plank |
| Heating Fuel | Natural Gas |
| Stories Total | 4 |
| Size Interior | 872 Sqft |
| Total Finished Area | 872 Sqft |
| Type | Apartment |
| Tandem | |
| Underground |
| Acreage | No |
| Land Amenities | Playground, Schools, Shopping |
| Size Total Text | Unknown |
| Zoning Description | M-x2 |
| Level | Type | Length | Width | Dimensions |
|---|---|---|---|---|
| Main Level | Other | 14.42 Ft x 12.42 Ft | ||
| Main Level | Living Room | 15.92 Ft x 12.42 Ft | ||
| Main Level | Primary Bedroom | 11.00 Ft x 10.58 Ft | ||
| Main Level | 4pc Bathroom | 11.17 Ft x 4.83 Ft | ||
| Main Level | Bedroom | 10.00 Ft x 10.50 Ft | ||
| Main Level | 4pc Bathroom | 4.92 Ft x 7.50 Ft | ||
| Main Level | Laundry Room | 6.08 Ft x 4.83 Ft |
https://www.realtor.ca/real-estate/28317347/7415-151-legacy-main-street-se-calgary-legacy
Contact us for more information

Brian Van Vliet
Associate

(855) 623-6900
www.joinreal.com/

Kevin Seitz
Associate

(855) 623-6900
www.joinreal.com/