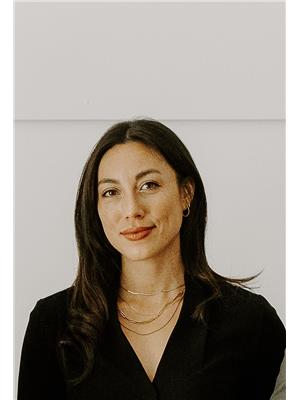Welcome to a mature Southwest neighborhood nestled onto a quiet street near parks & walking trails! This meticulously maintained home has great curb appeal w/ stucco exterior & mature landscaping. Upon entry find elegant soaring ceilings, windows galore & impressive hardwood flooring. Formal great rm & dining rm lead to kitchen, breakfast nook & family room. Cozy family rm boasts gas fireplace & kitchen has ample cabinetry, granite counters & stainless steel appliances. PLUS MAIN FLR BEDROOM (or den) & FULL BATH. Upstairs a sunny loft awaits you plus 4 bedrooms! Gigantic primary bedrm has enough space for a lounge area (by the dbl-sided fireplace) plus 5pc ensuite (including soaker tub) & walk-in closet. Spare 3 bedrms share a 5pc bathrm. Bright WALKOUT BASEMENT finished with addtl bedrm, 3pc bathrm, & massive rec space. Enjoy summer evenings on the upper deck or climb down steps to a well-sized yard. Addtl features include TANDEM TRIPLE garage, AC, security system, extra basement storage. Prime location! (id:58126)
| MLS® Number | E4436568 |
| Property Type | Single Family |
| Neigbourhood | Haddow |
| Amenities Near By | Public Transit, Schools, Shopping |
| Features | No Back Lane |
| Structure | Deck |
| Bathroom Total | 4 |
| Bedrooms Total | 6 |
| Appliances | Alarm System, Dishwasher, Dryer, Garage Door Opener Remote(s), Garage Door Opener, Hood Fan, Refrigerator, Stove, Central Vacuum, Washer, Window Coverings |
| Basement Development | Finished |
| Basement Features | Walk Out |
| Basement Type | Full (finished) |
| Constructed Date | 2003 |
| Construction Style Attachment | Detached |
| Cooling Type | Central Air Conditioning |
| Fire Protection | Smoke Detectors |
| Fireplace Fuel | Gas |
| Fireplace Present | Yes |
| Fireplace Type | Unknown |
| Heating Type | Forced Air |
| Stories Total | 2 |
| Size Interior | 2913 Sqft |
| Type | House |
| Attached Garage | |
| See Remarks |
| Acreage | No |
| Fence Type | Fence |
| Land Amenities | Public Transit, Schools, Shopping |
| Size Irregular | 487.55 |
| Size Total | 487.55 M2 |
| Size Total Text | 487.55 M2 |
| Level | Type | Length | Width | Dimensions |
|---|---|---|---|---|
| Basement | Family Room | 4.1 m | 5.61 m | 4.1 m x 5.61 m |
| Basement | Recreation Room | 7.03 m | 4.78 m | 7.03 m x 4.78 m |
| Basement | Bedroom 5 | 3.96 m | 4 m | 3.96 m x 4 m |
| Main Level | Living Room | 5 m | 3.69 m | 5 m x 3.69 m |
| Main Level | Dining Room | 4.26 m | 3.34 m | 4.26 m x 3.34 m |
| Main Level | Kitchen | 3.91 m | 3.21 m | 3.91 m x 3.21 m |
| Main Level | Great Room | 4.45 m | 4.5 m | 4.45 m x 4.5 m |
| Main Level | Bedroom 6 | 2.88 m | 3.64 m | 2.88 m x 3.64 m |
| Upper Level | Primary Bedroom | 6 m | 4.1 m | 6 m x 4.1 m |
| Upper Level | Bedroom 2 | 4.05 m | 3.38 m | 4.05 m x 3.38 m |
| Upper Level | Bedroom 3 | 3.12 m | 3.42 m | 3.12 m x 3.42 m |
| Upper Level | Bedroom 4 | 3.1 m | 3.28 m | 3.1 m x 3.28 m |
| Upper Level | Bonus Room | 3.18 m | 4.36 m | 3.18 m x 4.36 m |
https://www.realtor.ca/real-estate/28317100/741-haliburton-cr-nw-edmonton-haddow
Contact us for more information

Alan H. Gee
Associate

(780) 406-4000
(780) 988-4067

Melissa A. Gee
Associate

(780) 406-4000
(780) 988-4067