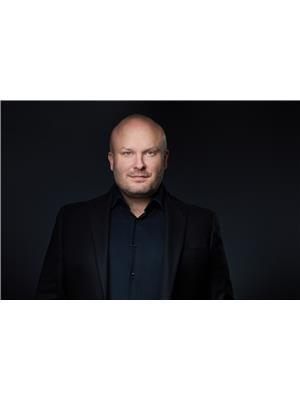LISTED JUST FOR YOU! Welcome to your new family home located in the charming community of Spruce Ridge. This well-maintained 3 bedroom 2.5 bathroom with hardwood flooring backs right onto greenspace, a walking trail, and has NO REAR NEIGHBOURS! Enjoy cooking in your stunning kitchen which has an EXTENDED ISLAND with an abundance of counter and cupboard space. Your master bedroom has a large WALK-IN CLOSET and a 4 piece ensuite. The 2 additional bedrooms are a great size for guests, children, or any other family member. Looking for a move-in ready home? You've found it! With newer shingles, carpeting, and some recently completed fencing, there's nothing to worry about! Turn on the AC for those hot sunny days and enjoy the peace and quiet of a family-friendly neighborhood from your deck right off the dining area (which makes BBQ's a breeze!). The unfinished basement is waiting for your personal touch to become whatever you want it to be. Come take a look today! (id:58126)
12:00 pm
Ends at:2:00 pm
| MLS® Number | E4436602 |
| Property Type | Single Family |
| Neigbourhood | Spruce Ridge |
| Amenities Near By | Playground, Public Transit, Schools, Shopping |
| Features | No Smoking Home |
| Structure | Deck |
| Bathroom Total | 3 |
| Bedrooms Total | 3 |
| Appliances | Dishwasher, Dryer, Fan, Garage Door Opener Remote(s), Garage Door Opener, Microwave Range Hood Combo, Refrigerator, Stove, Washer |
| Basement Development | Unfinished |
| Basement Type | Full (unfinished) |
| Constructed Date | 2010 |
| Construction Style Attachment | Detached |
| Cooling Type | Central Air Conditioning |
| Half Bath Total | 1 |
| Heating Type | Forced Air |
| Stories Total | 2 |
| Size Interior | 1533 Sqft |
| Type | House |
| Attached Garage |
| Acreage | No |
| Fence Type | Fence |
| Land Amenities | Playground, Public Transit, Schools, Shopping |
| Size Irregular | 459.87 |
| Size Total | 459.87 M2 |
| Size Total Text | 459.87 M2 |
| Level | Type | Length | Width | Dimensions |
|---|---|---|---|---|
| Main Level | Living Room | 4.3 m | 3.52 m | 4.3 m x 3.52 m |
| Main Level | Dining Room | 3.48 m | 2.85 m | 3.48 m x 2.85 m |
| Main Level | Kitchen | 5.69 m | 2.77 m | 5.69 m x 2.77 m |
| Upper Level | Primary Bedroom | 4.34 m | 3.66 m | 4.34 m x 3.66 m |
| Upper Level | Bedroom 2 | 3.22 m | 3.04 m | 3.22 m x 3.04 m |
| Upper Level | Bedroom 3 | 3.22 m | 3.05 m | 3.22 m x 3.05 m |
https://www.realtor.ca/real-estate/28317614/74-spruce-ridge-dr-spruce-grove-spruce-ridge
Contact us for more information

Caralee Krupa
Associate

(855) 623-6900

Dan C. Chalifoux
Associate

(855) 623-6900

Carson Langridge
Associate

(855) 623-6900