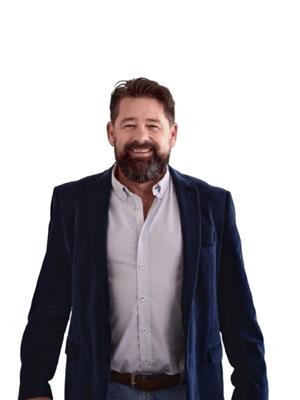Modern Elegance Meets Everyday Comfort in This Stunning Show Home! Welcome to this beautifully designed two-storey show home, offering 1,650 sq. ft. of thoughtfully crafted living space. With an inviting open-concept layout and soaring 9-foot ceilings, this home is perfect for modern living. The stylish kitchen is a chef’s dream, featuring sleek quartz countertops, stainless steel appliances, two-toned cabinetry, and a large island—ideal for entertaining. A walk-through pantry ensures plenty of storage and easy access. The durable luxury vinyl plank flooring adds a touch of sophistication while being easy to maintain. Step outside onto the spacious deck, perfect for summer barbecues or relaxing evenings. Inside, the mudroom provides extra convenience, leading to an attached double car garage for all your storage needs. Upstairs, the primary suite is a private retreat, complete with a 3-piece ensuite for added comfort. Nestled in a thriving community with a charming small-town feel, this home is surrounded by growing families and endless opportunities to create lasting memories. Built by Abbey Platinum Master Builder, this home blends quality craftsmanship with modern design. (id:58126)
| MLS® Number | A2196072 |
| Property Type | Single Family |
| Community Name | Panorama Estates |
| Amenities Near By | Park, Playground |
| Parking Space Total | 4 |
| Plan | 1720736 |
| Structure | Deck |
| Bathroom Total | 3 |
| Bedrooms Above Ground | 3 |
| Bedrooms Total | 3 |
| Appliances | Refrigerator, Oven - Electric, Dishwasher, Microwave, Microwave Range Hood Combo, Garage Door Opener |
| Basement Development | Unfinished |
| Basement Type | Full (unfinished) |
| Constructed Date | 2023 |
| Construction Material | Wood Frame |
| Construction Style Attachment | Detached |
| Cooling Type | None |
| Exterior Finish | Vinyl Siding |
| Flooring Type | Carpeted, Tile, Vinyl |
| Foundation Type | Poured Concrete |
| Half Bath Total | 1 |
| Heating Type | Forced Air |
| Stories Total | 2 |
| Size Interior | 1650 Sqft |
| Total Finished Area | 1650 Sqft |
| Type | House |
| Attached Garage | 2 |
| Acreage | No |
| Fence Type | Not Fenced |
| Land Amenities | Park, Playground |
| Size Depth | 34.75 M |
| Size Frontage | 13.41 M |
| Size Irregular | 5050.00 |
| Size Total | 5050 Sqft|4,051 - 7,250 Sqft |
| Size Total Text | 5050 Sqft|4,051 - 7,250 Sqft |
| Zoning Description | R1m |
| Level | Type | Length | Width | Dimensions |
|---|---|---|---|---|
| Second Level | Bedroom | 9.83 Ft x 9.83 Ft | ||
| Second Level | Other | 7.17 Ft x 6.00 Ft | ||
| Second Level | Bedroom | 9.42 Ft x 10.00 Ft | ||
| Second Level | Primary Bedroom | 13.00 Ft x 14.00 Ft | ||
| Second Level | 4pc Bathroom | Measurements not available | ||
| Second Level | 3pc Bathroom | .00 Ft | ||
| Main Level | Dining Room | 10.83 Ft x 11.00 Ft | ||
| Main Level | Living Room | 15.00 Ft x 14.00 Ft | ||
| Main Level | Kitchen | 14.00 Ft x 13.00 Ft | ||
| Main Level | Other | 7.00 Ft x 8.92 Ft | ||
| Main Level | 2pc Bathroom | Measurements not available |
https://www.realtor.ca/real-estate/27943584/74-palmer-circle-blackfalds-panorama-estates
Contact us for more information

Rob Levie
Associate

(403) 343-3344
(403) 347-7930
www.coldwellbankerontrack.com/

Kaden Hunter
Associate

(403) 343-3344
(403) 347-7930
www.coldwellbankerontrack.com/