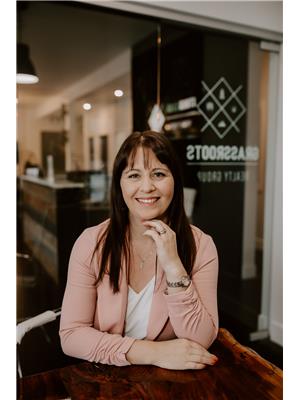Just 16 minutes, northeast of Grande Prairie, this stunning 10.7-acre property offers the perfect blend of country charm and modern comfort. Built in 2001, the spacious ranch-style bungalow welcomes you with a large front foyer leading into bright, open living spaces accented by beautiful oak trim, wainscoting, and elegant French doors. Designed with accessibility ( wheel chair) in mind, the home features a crawl space (no basement).The primary bedroom is a private retreat with a four-piece ensuite and walk-in closet, complemented by three additional large bedrooms, a full bathroom and a convenient third bathroom located closer to the kitchen. A fourth bathroom is in the attached, heated double garage. Ideal for family living and entertaining, the home boasts a formal dining room, a grand living room with a double-sided fireplace, a cozy family room, a well-appointed kitchen with a dinette, and a large mudroom. An attached unfinished sunroom and large deck provide beautiful views of the landscaped yard, perfect for enjoying Alberta's changing seasons.New carpet has been installed in the bedrooms, while hardwood and lino flooring flow throughout the main living areas. Large windows fill the home with natural light, and recent upgrades, including new shingles in 2021 and a new boiler installed just three years ago, offer peace of mind. A spacious laundry room with a sink and built-in cabinets, complete the home's practical touches.Beyond the home, the property is fully equipped for country living. A 30x40 heated shop, a 40x60 quonset, a 20x40 barn, and multiple additional outbuildings provide endless storage and workspace options. The land is fenced and cross-fenced, with corrals and a loafing shed, making it ready for horses, cattle, or other livestock. The yard is beautifully landscaped with mature trees, two large garden spots, and a yard light for added convenience. This acreage has been lovingly maintained and thoughtfully set up for a farming lifestyle, wh ile still being close enough to Grande Prairie for easy access to city amenities. Whether you’re looking for a peaceful family home, a hobby farm, or a working acreage, this property offers a rare opportunity to live the country dream.Agent is related to owners. (id:58126)
| MLS® Number | A2215526 |
| Property Type | Single Family |
| Neigbourhood | Rural Grande Prairie No. 1 |
| Features | French Door, Visitable |
| Parking Space Total | 8 |
| Structure | Barn, Shed, Deck |
| Bathroom Total | 4 |
| Bedrooms Above Ground | 4 |
| Bedrooms Total | 4 |
| Appliances | Refrigerator, Water Softener, Dishwasher, Range, Hood Fan, Window Coverings, Washer & Dryer |
| Architectural Style | Bungalow |
| Basement Type | Crawl Space |
| Constructed Date | 2001 |
| Construction Style Attachment | Detached |
| Cooling Type | None |
| Exterior Finish | Vinyl Siding |
| Fireplace Present | Yes |
| Fireplace Total | 1 |
| Flooring Type | Carpeted, Hardwood, Linoleum, Vinyl |
| Foundation Type | Wood |
| Half Bath Total | 1 |
| Stories Total | 1 |
| Size Interior | 2956 Sqft |
| Total Finished Area | 2956 Sqft |
| Type | House |
| Utility Water | Well |
| Detached Garage | 2 |
| Acreage | Yes |
| Fence Type | Partially Fenced |
| Landscape Features | Lawn |
| Sewer | Septic Tank |
| Size Irregular | 10.70 |
| Size Total | 10.7 Ac|10 - 49 Acres |
| Size Total Text | 10.7 Ac|10 - 49 Acres |
| Zoning Description | Cr-5 |
| Level | Type | Length | Width | Dimensions |
|---|---|---|---|---|
| Main Level | Primary Bedroom | 14.08 Ft x 18.08 Ft | ||
| Main Level | 5pc Bathroom | 8.67 Ft x 13.17 Ft | ||
| Main Level | Bedroom | 13.67 Ft x 10.33 Ft | ||
| Main Level | 4pc Bathroom | 13.67 Ft x 10.33 Ft | ||
| Main Level | Bedroom | 13.67 Ft x 12.42 Ft | ||
| Main Level | Bedroom | 13.92 Ft x 14.33 Ft | ||
| Main Level | 2pc Bathroom | 7.67 Ft x 4.92 Ft | ||
| Main Level | 3pc Bathroom | 4.92 Ft x 8.00 Ft |
https://www.realtor.ca/real-estate/28231047/731006-range-road-51-rural-grande-prairie-no-1-county-of
Contact us for more information

Bobbie-Jo Mcleod
Associate

(833) 477-6687
https://grassrootsrealtygroup.ca/