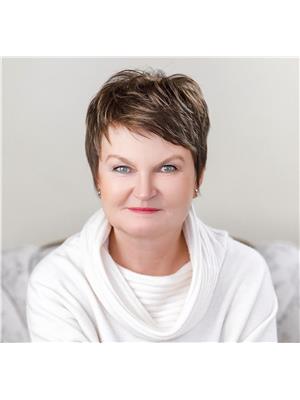This 2,540 Sq.Ft , Fine Home is located in desirable NW community of Sherwood and boasting 5 bedrooms above grade with a West facing private back yard. Main floor features gleaming hardwood floors, open concept living dining room with travertine fireplace, well appointed kitchen has stainless steel appliances, granite counter tops and gas stove, main floor bedroom or your office and full 3 piece bath. Upstairs you will find spacious Primary bedroom with 2 walk-in closets and 5 piece bath with jacuzzi tub and oversized separate steam shower. Three large additional bedrooms can easily accommodate king/queen beds and one even has own walk-in closet. The upper level is completed with a bonus room and another 5 piece bath plus your laundry. Concrete, low maintenance patio and concrete walk way, oversized garage is fitted with drainage and sink. Exceptional Home, Just move in and Enjoy the Summer. (id:58126)
| MLS® Number | A2215546 |
| Property Type | Single Family |
| Community Name | Sherwood |
| Amenities Near By | Park, Playground, Schools, Shopping |
| Features | No Animal Home, No Smoking Home |
| Parking Space Total | 4 |
| Plan | 0511473 |
| Bathroom Total | 3 |
| Bedrooms Above Ground | 5 |
| Bedrooms Total | 5 |
| Appliances | Washer, Refrigerator, Gas Stove(s), Dishwasher, Dryer, Garburator, Hood Fan, Window Coverings |
| Basement Development | Unfinished |
| Basement Type | Full (unfinished) |
| Constructed Date | 2006 |
| Construction Material | Wood Frame |
| Construction Style Attachment | Detached |
| Cooling Type | Central Air Conditioning |
| Exterior Finish | Stucco |
| Fireplace Present | Yes |
| Fireplace Total | 1 |
| Flooring Type | Carpeted, Hardwood |
| Foundation Type | Poured Concrete |
| Heating Fuel | Natural Gas |
| Heating Type | Forced Air |
| Stories Total | 2 |
| Size Interior | 2541 Sqft |
| Total Finished Area | 2540.79 Sqft |
| Type | House |
| Attached Garage | 2 |
| Acreage | No |
| Fence Type | Fence |
| Land Amenities | Park, Playground, Schools, Shopping |
| Landscape Features | Landscaped |
| Size Frontage | 11.6 M |
| Size Irregular | 394.00 |
| Size Total | 394 M2|4,051 - 7,250 Sqft |
| Size Total Text | 394 M2|4,051 - 7,250 Sqft |
| Zoning Description | R-g |
| Level | Type | Length | Width | Dimensions |
|---|---|---|---|---|
| Second Level | 5pc Bathroom | .00 Ft x .00 Ft | ||
| Second Level | 5pc Bathroom | .00 Ft x .00 Ft | ||
| Second Level | Bedroom | 8.92 Ft x 13.08 Ft | ||
| Second Level | Bedroom | 9.42 Ft x 13.50 Ft | ||
| Second Level | Bedroom | 9.25 Ft x 16.25 Ft | ||
| Second Level | Family Room | 17.42 Ft x 10.58 Ft | ||
| Second Level | Primary Bedroom | 12.58 Ft x 16.08 Ft | ||
| Main Level | 4pc Bathroom | .00 Ft x .00 Ft | ||
| Main Level | Bedroom | 10.92 Ft x 9.42 Ft | ||
| Main Level | Dining Room | 12.33 Ft x 11.67 Ft | ||
| Main Level | Kitchen | 11.33 Ft x 14.58 Ft | ||
| Main Level | Foyer | 7.50 Ft x 7.75 Ft | ||
| Main Level | Living Room | 16.67 Ft x 23.67 Ft |
https://www.realtor.ca/real-estate/28235469/73-sherwood-circle-nw-calgary-sherwood
Contact us for more information

Jelena Stepanenko
Associate

(403) 253-5678
(403) 253-0679