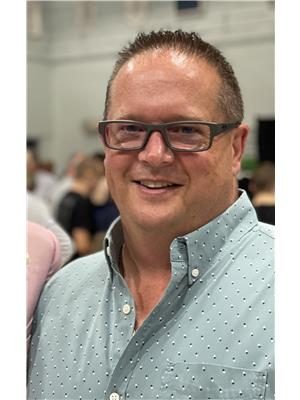Welcome to your spacious two-story new home! This impressive residence boasts five generously sized bedrooms, offering ample space for family, guests, or a home office. Forget cramped quarters – each bedroom here is noticeably larger than the norm!Step inside and appreciate the ease of living with a well-designed layout across two floors. Enjoy relaxing evenings on the charming covered front porch, perfect for enjoying the outdoors. The large backyard offers endless possibilities for recreation, gardening, or simply unwinding.Car enthusiasts and hobbyists will love the oversized single-car heated garage, providing comfort and space for your vehicle and projects year-round. Recent valuable renovations include durable 35-year shingles, updated both bathrooms, and the convenience of a garage heater.All this space and these fantastic features are offered at a great price for a five-bedroom, two-story house of this size! Don't miss this incredible opportunity to own a substantial and well-maintained home. Schedule your showing today! (id:58126)
| MLS® Number | A2218096 |
| Property Type | Single Family |
| Amenities Near By | Golf Course |
| Community Features | Golf Course Development |
| Features | Back Lane |
| Parking Space Total | 4 |
| Plan | 4983ad |
| Bathroom Total | 2 |
| Bedrooms Above Ground | 5 |
| Bedrooms Total | 5 |
| Appliances | Refrigerator, Dishwasher, Stove, Washer & Dryer |
| Basement Type | None |
| Constructed Date | 1977 |
| Construction Material | Wood Frame |
| Construction Style Attachment | Detached |
| Cooling Type | None |
| Exterior Finish | Stucco, Wood Siding |
| Flooring Type | Ceramic Tile, Laminate, Vinyl Plank |
| Foundation Type | Poured Concrete |
| Half Bath Total | 1 |
| Heating Fuel | Natural Gas |
| Heating Type | Other, Forced Air |
| Stories Total | 2 |
| Size Interior | 2392 Sqft |
| Total Finished Area | 2392 Sqft |
| Type | House |
| Parking Pad | |
| Detached Garage | 1 |
| Acreage | No |
| Fence Type | Fence |
| Land Amenities | Golf Course |
| Landscape Features | Lawn |
| Size Depth | 42.67 M |
| Size Frontage | 15.24 M |
| Size Irregular | 7000.00 |
| Size Total | 7000 Sqft|4,051 - 7,250 Sqft |
| Size Total Text | 7000 Sqft|4,051 - 7,250 Sqft |
| Zoning Description | R@ |
| Level | Type | Length | Width | Dimensions |
|---|---|---|---|---|
| Main Level | Other | 9.00 Ft x 6.42 Ft | ||
| Main Level | Kitchen | 8.50 Ft x 12.83 Ft | ||
| Main Level | Dining Room | 10.75 Ft x 12.75 Ft | ||
| Main Level | Living Room | 52.17 Ft x 52.85 Ft | ||
| Main Level | Bonus Room | 36.45 Ft x 65.62 Ft | ||
| Main Level | 2pc Bathroom | Measurements not available | ||
| Upper Level | Primary Bedroom | 13.00 Ft x 12.75 Ft | ||
| Upper Level | Bedroom | 12.08 Ft x 12.08 Ft | ||
| Upper Level | 4pc Bathroom | .00 Ft x .00 Ft | ||
| Upper Level | Bedroom | 9.58 Ft x 13.00 Ft | ||
| Upper Level | Bedroom | 12.00 Ft x 13.42 Ft | ||
| Upper Level | Bedroom | 9.08 Ft x 13.00 Ft |
https://www.realtor.ca/real-estate/28268124/722-9-avenue-wainwright
Contact us for more information

Ken Hrubeniuk
Broker

(780) 842-5327
(780) 842-5480
https://wrightchoice.royallepage.ca/