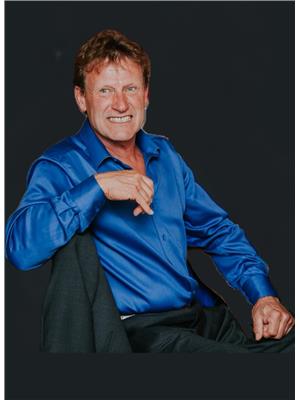If your family has been considering relocating to the lake, you must see this WATERFRONT HOME on BAPTISTE LAKE. This YEAR ROUND home has had MANY UPGRADES and is ready for your family to enjoy this summer season. The main floor has 2 bedrooms & 1-4pc bath, an open kitchen with upgraded appliances, living room with a cozy fireplace which opens on to a 30’x8’ all glass sunroom that faces the lake. The WALKOUT BASENEBT features 1 bedroom, a guest room, games room with a 2nd fireplace & a large laundry/utility room. Off the lower level, you will step out onto a large covered deck where you can relax in the hot tub while enjoying the sunset looking out over the lake. The spacious lakefront is BEAUTIFULLY LANDSCAPED with a picnic area & a quaint little beach house to store all your toys. The upper part of this spacious lot has ample RV & vehicle parking, a 12’x16’ shed, a 23’x23’ DOUBLE DETACHED GARAGE which has a concrete floor & is insulated and wired. All roofing has been upgraded to metal & this immaculate property is MOVE-IN-READY! (id:58126)
| MLS® Number | A2214283 |
| Property Type | Single Family |
| Parking Space Total | 2 |
| Plan | 4870hw |
| Structure | Deck |
| Bathroom Total | 2 |
| Bedrooms Above Ground | 2 |
| Bedrooms Below Ground | 1 |
| Bedrooms Total | 3 |
| Appliances | Washer, Refrigerator, Water Softener, Dishwasher, Stove, Dryer, Hood Fan |
| Architectural Style | Bungalow |
| Basement Development | Finished |
| Basement Type | Full (finished) |
| Constructed Date | 1979 |
| Construction Material | Wood Frame |
| Construction Style Attachment | Detached |
| Cooling Type | None |
| Fireplace Present | Yes |
| Fireplace Total | 2 |
| Flooring Type | Laminate |
| Foundation Type | Poured Concrete |
| Heating Fuel | Natural Gas |
| Heating Type | Forced Air |
| Stories Total | 1 |
| Size Interior | 962 Sqft |
| Total Finished Area | 962 Sqft |
| Type | House |
| Detached Garage | 2 |
| Acreage | No |
| Fence Type | Not Fenced |
| Size Depth | 58.52 M |
| Size Frontage | 14.63 M |
| Size Irregular | 9216.00 |
| Size Total | 9216 Sqft|7,251 - 10,889 Sqft |
| Size Total Text | 9216 Sqft|7,251 - 10,889 Sqft |
| Zoning Description | Sv |
| Level | Type | Length | Width | Dimensions |
|---|---|---|---|---|
| Lower Level | Great Room | 5.00 M x 3.43 M | ||
| Lower Level | Laundry Room | 5.63 M x 3.42 M | ||
| Lower Level | Family Room | 6.87 M x 2.80 M | ||
| Lower Level | 4pc Bathroom | 1.56 M x 2.18 M | ||
| Lower Level | Bedroom | 3.43 M x 3.90 M | ||
| Main Level | Kitchen | 5.00 M x 4.06 M | ||
| Main Level | Living Room | 6.25 M x 4.06 M | ||
| Main Level | Primary Bedroom | 3.75 M x 3.75 M | ||
| Main Level | Bedroom | 3.75 M x 2.50 M | ||
| Main Level | 3pc Bathroom | 1.56 M x 2.50 M | ||
| Unknown | Sunroom | 9.06 M x 2.50 M |
https://www.realtor.ca/real-estate/28208889/720-willow-drive-sunset-beach
Contact us for more information

Dwight Chernish
Associate

(780) 675-5511
(780) 675-5546
www.royallepage.ca/athabasca