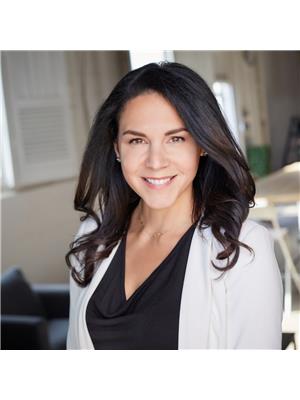Hello, Gorgeous. Welcome to 72 Millcrest Green SW, a beautifully maintained two-storey home offering over 2,270 square feet of total finished living space in the heart of Millrise. Perfectly located on a quiet, family-friendly street, this home combines comfort, functionality, and convenience. The main floor features hardwood flooring, a large kitchen with ample cabinetry, a formal dining area, and two generous living spaces filled with natural light. Upstairs, you’ll find three well-sized bedrooms, including a primary suite with a walk-in closet and updated three-piece ensuite, plus a full four-piece main bathroom. The fully finished basement offers a spacious recreation room, laundry area, and additional storage, creating the perfect space for a home office, gym, or playroom. Recent updates include a new hot water tank, new Whirlpool front-load washer and dryer, upgraded energy-efficient windows installed through the green initiative, and a roof that was replaced within the last seven years. The backyard features a parking pad with back lane access and potential for a future garage. Located near both Catholic and Public schools, parks, transit, grocery stores, and with easy access to Macleod Trail and Stoney Trail, this home delivers exceptional value in a well-established southwest Calgary neighbourhood. (id:58126)
| MLS® Number | A2222820 |
| Property Type | Single Family |
| Community Name | Millrise |
| Amenities Near By | Park, Playground, Schools, Shopping |
| Features | Cul-de-sac, Back Lane, Closet Organizers, No Smoking Home |
| Parking Space Total | 2 |
| Plan | 8111879 |
| Structure | Deck |
| Bathroom Total | 3 |
| Bedrooms Above Ground | 3 |
| Bedrooms Total | 3 |
| Appliances | Washer, Refrigerator, Dishwasher, Stove, Dryer, Garburator |
| Basement Development | Finished |
| Basement Type | Full (finished) |
| Constructed Date | 1984 |
| Construction Material | Wood Frame |
| Construction Style Attachment | Detached |
| Cooling Type | None |
| Exterior Finish | Vinyl Siding |
| Flooring Type | Carpeted, Hardwood, Linoleum |
| Foundation Type | Poured Concrete |
| Half Bath Total | 1 |
| Heating Fuel | Natural Gas |
| Heating Type | Forced Air |
| Stories Total | 2 |
| Size Interior | 1536 Sqft |
| Total Finished Area | 1535.6 Sqft |
| Type | House |
| Parking Pad |
| Acreage | No |
| Fence Type | Fence |
| Land Amenities | Park, Playground, Schools, Shopping |
| Landscape Features | Landscaped |
| Size Depth | 34.2 M |
| Size Frontage | 9 M |
| Size Irregular | 307.00 |
| Size Total | 307 M2|0-4,050 Sqft |
| Size Total Text | 307 M2|0-4,050 Sqft |
| Zoning Description | R-cg |
| Level | Type | Length | Width | Dimensions |
|---|---|---|---|---|
| Second Level | Bedroom | 11.10 M x 10.30 M | ||
| Second Level | Bedroom | 10.00 M x 9.10 M | ||
| Second Level | Primary Bedroom | 10.11 M x 13.50 M | ||
| Second Level | 3pc Bathroom | 8.10 M x 4.11 M | ||
| Second Level | 4pc Bathroom | 4.11 M x 8.20 M | ||
| Basement | Laundry Room | 13.70 M x 9.30 M | ||
| Basement | Family Room | 20.40 M x 9.70 M | ||
| Main Level | Living Room | 10.80 M x 14.10 M | ||
| Main Level | Dining Room | 8.50 M x 15.00 M | ||
| Main Level | Kitchen | 12.10 M x 10.60 M | ||
| Main Level | Other | 11.90 M x 9.50 M | ||
| Main Level | Family Room | 10.30 M x 10.11 M | ||
| Main Level | 2pc Bathroom | 5.00 M x 4.70 M |
https://www.realtor.ca/real-estate/28338416/72-millcrest-green-sw-calgary-millrise
Contact us for more information

Tara Molina
Associate

(403) 253-1901