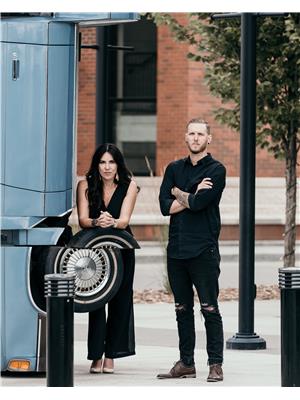3 Bedroom
3 Bathroom
3312 sqft
Hillside Bungalow
Fireplace
Forced Air
Waterfront On Lake
Acreage
$850,000
Welcome to your very own secluded country paradise on 8 acres! Enter through the paved driveway to a mid-century modern showstopper. Featuring dbl height floor to ceiling windows, offering breathtaking views, regardless of the season. This 3260 sq ft 3 bdrm, open plan hillside bungalow is backing onto environmental reserve, & a beautiful lake, you will LOVE the sounds of birds filling the air. Open concept living makes this a perfect home for entertaining, & those who love tons of natural sunlight. Open beam, vaulted cedar ceilings with impressive 14 ft dbl sided stone fireplace, an unforgettable statement piece. 400 sq ft plus of solarium offers endless possibilities. Lower level has 1300 sq ft of quad garage/utility/workshop space. Fully fenced with barn/chicken coop, large concrete pad, could have shop built on it. Roof re-done in 2020. Beautiful blend of updates while preserving original character. 15 Min to Edmonton/Spruce Grove/Devon. Septic tank/field, drilled well, additional bored well for farm (id:58126)
Property Details
|
MLS® Number
|
E4435365 |
|
Property Type
|
Single Family |
|
Neigbourhood
|
Woodland Park (Parkland) |
|
Community Features
|
Lake Privileges |
|
Features
|
Hillside, Private Setting, See Remarks, No Smoking Home, Built-in Wall Unit, Environmental Reserve |
|
View Type
|
Lake View |
|
Water Front Type
|
Waterfront On Lake |
Building
|
Bathroom Total
|
3 |
|
Bedrooms Total
|
3 |
|
Appliances
|
Dishwasher, Dryer, Freezer, Microwave Range Hood Combo, Oven - Built-in, Satellite Dish, Storage Shed, Stove, Central Vacuum, Washer, Wine Fridge, Refrigerator |
|
Architectural Style
|
Hillside Bungalow |
|
Basement Type
|
None |
|
Ceiling Type
|
Open, Vaulted |
|
Constructed Date
|
1974 |
|
Construction Style Attachment
|
Detached |
|
Fire Protection
|
Smoke Detectors |
|
Fireplace Fuel
|
Wood |
|
Fireplace Present
|
Yes |
|
Fireplace Type
|
Unknown |
|
Half Bath Total
|
1 |
|
Heating Type
|
Forced Air |
|
Stories Total
|
1 |
|
Size Interior
|
3312 Sqft |
|
Type
|
House |
Parking
|
Heated Garage
|
|
|
Attached Garage
|
|
|
Detached Garage
|
|
Land
|
Acreage
|
Yes |
|
Size Irregular
|
8.06 |
|
Size Total
|
8.06 Ac |
|
Size Total Text
|
8.06 Ac |
Rooms
| Level |
Type |
Length |
Width |
Dimensions |
|
Lower Level |
Workshop |
3.04 m |
6.11 m |
3.04 m x 6.11 m |
|
Main Level |
Living Room |
6.83 m |
4.83 m |
6.83 m x 4.83 m |
|
Main Level |
Dining Room |
2.56 m |
3.19 m |
2.56 m x 3.19 m |
|
Main Level |
Kitchen |
4.25 m |
4.04 m |
4.25 m x 4.04 m |
|
Main Level |
Family Room |
3.63 m |
4.44 m |
3.63 m x 4.44 m |
|
Main Level |
Den |
5.36 m |
3.26 m |
5.36 m x 3.26 m |
|
Main Level |
Primary Bedroom |
5.83 m |
4.26 m |
5.83 m x 4.26 m |
|
Main Level |
Bedroom 2 |
4.88 m |
3.58 m |
4.88 m x 3.58 m |
|
Main Level |
Bedroom 3 |
4.16 m |
2.8 m |
4.16 m x 2.8 m |
|
Main Level |
Bonus Room |
5.34 m |
4.62 m |
5.34 m x 4.62 m |
|
Main Level |
Pantry |
3.48 m |
1.3 m |
3.48 m x 1.3 m |
|
Main Level |
Laundry Room |
2.26 m |
2.9 m |
2.26 m x 2.9 m |
|
Main Level |
Recreation Room |
6.82 m |
6.2 m |
6.82 m x 6.2 m |
https://www.realtor.ca/real-estate/28285151/72-51404-rge-road-264-rural-parkland-county-woodland-park-parkland

