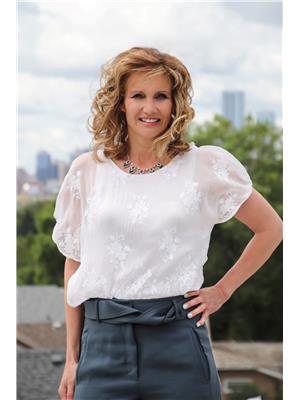Luxury Meets Functionality in This Stunning Corner-Lot Home Backing Onto a Peaceful Pond. Step into refined living with this exquisite 2022-built corner-lot home offering privacy, space, and scenic tranquility. This modern residence is designed to impress with over 9-foot ceilings on the main floor and an abundance of natural light throughout. 3 Spacious Bedrooms + Bonus Room – Versatile living for families, professionals, and guests. 3.5 Bathrooms – Including a spa-like master ensuite with a walk-in closet and private deck. Open-Concept Main Floor – Seamlessly flows into the living, dining, and kitchen spaces. Oversized Garage – Includes an extra fridge and ample room for storage or hobbies. Smart Home Features – Program thermostat, smart door lock, water leak and freezer detectors, and garage door opener. Energy-Efficient Design – Solar panels, triple-pane dual Low-E Argon windows, 2x6 construction, R20 insulated in basement. Gas BBQ Hookups for walkout basement and main. Get Ready to Be Impressed! (id:58126)
1:00 pm
Ends at:3:00 pm
1:00 pm
Ends at:3:00 pm
| MLS® Number | E4434852 |
| Property Type | Single Family |
| Neigbourhood | Edgemont (Edmonton) |
| Features | Corner Site, No Smoking Home |
| Parking Space Total | 2 |
| Structure | Deck |
| Bathroom Total | 4 |
| Bedrooms Total | 3 |
| Amenities | Ceiling - 9ft |
| Appliances | Dishwasher, Dryer, Garage Door Opener Remote(s), Garage Door Opener, Hood Fan, Microwave, Gas Stove(s), Washer, Window Coverings, Refrigerator |
| Basement Development | Finished |
| Basement Features | Walk Out |
| Basement Type | Full (finished) |
| Constructed Date | 2022 |
| Construction Style Attachment | Detached |
| Cooling Type | Central Air Conditioning |
| Fire Protection | Smoke Detectors |
| Fireplace Fuel | Electric |
| Fireplace Present | Yes |
| Fireplace Type | Unknown |
| Half Bath Total | 1 |
| Heating Type | Forced Air |
| Stories Total | 2 |
| Size Interior | 2131 Sqft |
| Type | House |
| Attached Garage |
| Acreage | No |
| Fence Type | Fence |
| Size Irregular | 397.25 |
| Size Total | 397.25 M2 |
| Size Total Text | 397.25 M2 |
| Surface Water | Ponds |
| Level | Type | Length | Width | Dimensions |
|---|---|---|---|---|
| Main Level | Living Room | 13' x 18'3" | ||
| Main Level | Dining Room | 9'11" x 11'6" | ||
| Main Level | Kitchen | 12'7" x 16'7" | ||
| Upper Level | Family Room | 17'2" x 17'4" | ||
| Upper Level | Primary Bedroom | 13' x 15'1" | ||
| Upper Level | Bedroom 2 | 9'1" x 15'6" | ||
| Upper Level | Bedroom 3 | 9'1" x 16'11" |
https://www.realtor.ca/real-estate/28271244/7135-edgemont-wy-nw-edmonton-edgemont-edmonton
Contact us for more information

Cheryl Watt
Associate

(403) 262-7653