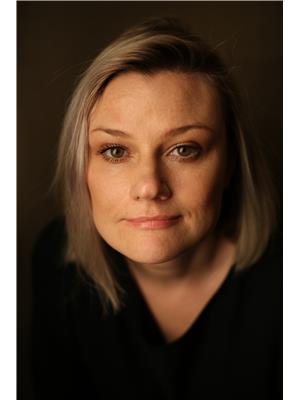Enter this beautiful 5 bdroom, 4 full bathrooms custom home designed with modern functionality, convenience and timeless elegance in mind. This home was purchased for a business but was never lived in and is effectively new. The main floor showcases open-concept kitchen / dining area with quartz countertops and stainless steel appliances that overlooks a tasteful open to above living room. Upgraded staircase leads to the upper floor bonus room and three large bedrooms. The primary bedroom has a 5pcs ensuite and a walk-in closet. Fully-finished basement boasts an in-law suite with a SEPARATE entrance and a wet bar/kitchen, a family room and two bedrooms as well as plenty of storage. Ebbers is a beautiful, family-friendly area in the Northeast of Edmonton with a quick access to Hendey, schools, playgrounds, shopping, rec centres, and other amenities nearby. (id:58126)
| MLS® Number | E4434788 |
| Property Type | Single Family |
| Neigbourhood | Ebbers |
| Amenities Near By | Playground, Schools, Shopping |
| Features | Cul-de-sac, No Animal Home, No Smoking Home |
| Bathroom Total | 4 |
| Bedrooms Total | 5 |
| Amenities | Ceiling - 9ft |
| Appliances | Dishwasher, Dryer, Garage Door Opener Remote(s), Garage Door Opener, Hood Fan, Oven - Built-in, Microwave, Refrigerator, Stove, Washer, Window Coverings, Wine Fridge |
| Basement Development | Finished |
| Basement Type | Full (finished) |
| Constructed Date | 2021 |
| Construction Style Attachment | Detached |
| Fire Protection | Smoke Detectors |
| Fireplace Fuel | Electric |
| Fireplace Present | Yes |
| Fireplace Type | Insert |
| Heating Type | Forced Air |
| Stories Total | 2 |
| Size Interior | 2471 Sqft |
| Type | House |
| Attached Garage |
| Acreage | No |
| Fence Type | Fence |
| Land Amenities | Playground, Schools, Shopping |
| Size Irregular | 569.87 |
| Size Total | 569.87 M2 |
| Size Total Text | 569.87 M2 |
| Level | Type | Length | Width | Dimensions |
|---|---|---|---|---|
| Basement | Bedroom 4 | 4.12 × 3.4 | ||
| Basement | Bedroom 5 | 3.54 × 3.4 | ||
| Basement | Second Kitchen | 4.73 × 2.6 | ||
| Basement | Recreation Room | 4.73 × 3.2 | ||
| Main Level | Living Room | 4.86 × 3.43 | ||
| Main Level | Dining Room | 2.91 × 2.56 | ||
| Main Level | Kitchen | 3.93 × 2.7 | ||
| Main Level | Office | 2.73 × 3.04 | ||
| Upper Level | Primary Bedroom | 4.29 × 4.86 | ||
| Upper Level | Bedroom 2 | 2.77 × 3.1 | ||
| Upper Level | Bedroom 3 | 3.79 × 3.20 | ||
| Upper Level | Bonus Room | 3.87 × 4.14 |
https://www.realtor.ca/real-estate/28269270/710-ebbers-pl-nw-edmonton-ebbers
Contact us for more information

Anastasia Betskova
Associate
(780) 268-4888