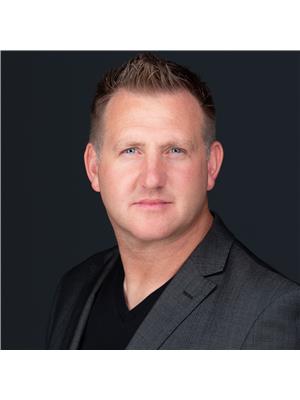Welcome to this 1551 SQ FT MODIFIED BI-LEVEL FORMER SHOW HOME! NESTLED n the beautiful community of Crestview. Inside you will see the SHOW HOME Difference with quartz countertops in the kitchen, bathrooms, and main floor laundry room. Upon entering you will find a beautiful tiled landing with custom built-in shelving along with an open concept design, beautiful sight lines, and a vaulted ceilings that lets in tons of natural light. The main floor boasts a feature wall with a custom tile gas fireplace and your DREAM KITCHEN which includes custom cabinetry and a huge island, corner pantry, and more!. Master bedroom comes with an ensuite that is sure to impress with a double vanity with quartz countertops, a custom tile shower and a free standing tub. Sit out with your friends on your west-facing covered deck. The fully-finished basement has an additional 2 bedrooms, a massive Family room w/ custom barn door nook, a full bath, all professionally done, and awaiting your occupancy. Visit this gorgeous Modified Bi-level in Crestview, Sylvan Lake either online or book with your agent. (id:58126)
| MLS® Number | A2187490 |
| Property Type | Single Family |
| Amenities Near By | Park, Playground, Schools, Shopping |
| Features | See Remarks, Back Lane, Pvc Window, Closet Organizers |
| Parking Space Total | 2 |
| Plan | 1424556 |
| Structure | Deck |
| Bathroom Total | 3 |
| Bedrooms Above Ground | 3 |
| Bedrooms Below Ground | 2 |
| Bedrooms Total | 5 |
| Appliances | Refrigerator, Dishwasher, Stove, Microwave, Hood Fan, Washer & Dryer |
| Architectural Style | Bi-level |
| Basement Development | Finished |
| Basement Type | Full (finished) |
| Constructed Date | 2016 |
| Construction Material | Wood Frame |
| Construction Style Attachment | Detached |
| Cooling Type | None |
| Fireplace Present | Yes |
| Fireplace Total | 1 |
| Flooring Type | Carpeted, Tile, Vinyl |
| Foundation Type | Poured Concrete |
| Heating Fuel | Natural Gas |
| Heating Type | Forced Air |
| Size Interior | 1551 Sqft |
| Total Finished Area | 1551 Sqft |
| Type | House |
| Concrete | |
| Attached Garage | 2 |
| Oversize | |
| See Remarks |
| Acreage | No |
| Fence Type | Partially Fenced |
| Land Amenities | Park, Playground, Schools, Shopping |
| Size Depth | 35.96 M |
| Size Frontage | 12.8 M |
| Size Irregular | 4956.00 |
| Size Total | 4956 Sqft|4,051 - 7,250 Sqft |
| Size Total Text | 4956 Sqft|4,051 - 7,250 Sqft |
| Zoning Description | R1a |
| Level | Type | Length | Width | Dimensions |
|---|---|---|---|---|
| Lower Level | Foyer | 4.83 Ft x 13.00 Ft | ||
| Lower Level | Bedroom | 9.33 Ft x 10.75 Ft | ||
| Lower Level | Bedroom | 13.08 Ft x 9.92 Ft | ||
| Lower Level | Family Room | 23.17 Ft x 23.83 Ft | ||
| Lower Level | 4pc Bathroom | Measurements not available | ||
| Main Level | Bedroom | 9.17 Ft x 11.67 Ft | ||
| Main Level | 4pc Bathroom | .00 Ft x .00 Ft | ||
| Main Level | Laundry Room | 5.25 Ft x 7.83 Ft | ||
| Main Level | Bedroom | 10.33 Ft x 9.08 Ft | ||
| Main Level | Living Room | 13.83 Ft x 13.83 Ft | ||
| Main Level | Kitchen | 14.25 Ft x 16.83 Ft | ||
| Main Level | Dining Room | 10.92 Ft x 7.75 Ft | ||
| Upper Level | Primary Bedroom | 14.50 Ft x 13.00 Ft | ||
| Upper Level | Other | 4.67 Ft x 9.50 Ft | ||
| Upper Level | 5pc Bathroom | .00 Ft x .00 Ft |
https://www.realtor.ca/real-estate/27799911/71-crestview-boulevard-sylvan-lake
Contact us for more information

Wesley Giesbrecht
Associate

(403) 346-0021
century21advantage.ca