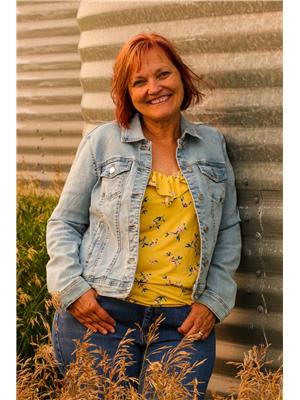Maintenance, Condominium Amenities, Common Area Maintenance, Ground Maintenance, Property Management, Reserve Fund Contributions, Security, Sewer, Waste Removal, Water
$4,426 YearlyDiscover the ultimate lake lifestyle at 7082 Gleniffer Lake Resort—where luxury, comfort, and convenience come together in a beautifully low-maintenance home. From the moment you walk in, the modern open-concept design welcomes you with stylish high-end finishes and plenty of storage. A transferable new home warranty ensures your investment is protected, giving you complete peace of mind. At the heart of this home is a well-appointed kitchen, complete with a gas stove, microwave with a hood fan, a refrigerator with an ice maker, quartz countertops, and a walk-in pantry—perfect for effortless cooking and entertaining. A dedicated coffee bar adds a cozy touch, while the dishwasher makes cleanup a breeze, and the bar fridge keeps your drinks perfectly chilled. No matter the season, you’ll stay comfortable thanks to the high-efficiency furnace, central air conditioning, and humidifier. Outside, the attached "mini" garage spans the full width of a standard two-car garage with half the depth, providing an ideal space for a golf cart, bicycles, motorbike, or summer gear. This heated, drywalled space can also double as a workshop, fitness area, or private retreat. Step onto the elevated deck, perfect for your BBQ or smoker, and follow the half-flight of stairs down to a ground-level pergola with three roller blinds for adjustable shade and privacy. The fully fenced yard keeps both two-legged and four-legged family members safe, while the low-maintenance landscaping means more time for relaxation and fun. As a homeowner at Gleniffer Lake Resort, you'll enjoy exclusive access to incredible amenities. Two included fobs grant entry to the clubhouse, featuring a year-round restaurant, indoor and seasonal outdoor pools, a hot tub, a fitness center, a seasonal restaurant and tennis/pickleball courts. Plus, the golf course and pro shop are just a short golf cart ride away. This is more than just a home—it’s your year-round getaway at Gleniffer Lake Resort. Don’t miss this rare oppo rtunity to make lake living your everyday reality! (id:58126)
| MLS® Number | A2198909 |
| Property Type | Single Family |
| Community Name | Gleniffer Lake |
| Amenities Near By | Golf Course, Park, Playground, Recreation Nearby, Schools, Shopping, Water Nearby |
| Community Features | Golf Course Development, Lake Privileges, Fishing, Pets Allowed With Restrictions |
| Features | Pvc Window, Closet Organizers, No Smoking Home, Parking |
| Parking Space Total | 4 |
| Plan | 0627537 |
| Bathroom Total | 2 |
| Bedrooms Above Ground | 1 |
| Bedrooms Below Ground | 2 |
| Bedrooms Total | 3 |
| Amenities | Clubhouse, Exercise Centre, Swimming, Recreation Centre, Rv Storage, Whirlpool |
| Appliances | Washer, Refrigerator, Water Softener, Gas Stove(s), Dishwasher, Dryer, Microwave Range Hood Combo, Humidifier, Window Coverings, Garage Door Opener |
| Architectural Style | Bi-level |
| Basement Development | Finished |
| Basement Type | Full (finished) |
| Constructed Date | 2020 |
| Construction Style Attachment | Detached |
| Cooling Type | Central Air Conditioning, Fully Air Conditioned |
| Exterior Finish | Stone, Vinyl Siding |
| Flooring Type | Carpeted, Linoleum, Vinyl Plank |
| Foundation Type | Poured Concrete |
| Heating Type | Central Heating, Space Heater |
| Stories Total | 1 |
| Size Interior | 922 Sqft |
| Total Finished Area | 922.02 Sqft |
| Type | House |
| Utility Water | Private Utility |
| Parking Pad |
| Acreage | No |
| Fence Type | Fence |
| Land Amenities | Golf Course, Park, Playground, Recreation Nearby, Schools, Shopping, Water Nearby |
| Landscape Features | Landscaped, Lawn |
| Sewer | Private Sewer |
| Size Frontage | 13.72 M |
| Size Irregular | 3375.00 |
| Size Total | 3375 Sqft|0-4,050 Sqft |
| Size Total Text | 3375 Sqft|0-4,050 Sqft |
| Zoning Description | R-7 |
| Level | Type | Length | Width | Dimensions |
|---|---|---|---|---|
| Lower Level | Family Room | 13.08 Ft x 19.33 Ft | ||
| Lower Level | Bedroom | 12.17 Ft x 13.75 Ft | ||
| Lower Level | 4pc Bathroom | 8.58 Ft x 5.00 Ft | ||
| Lower Level | Bedroom | 12.33 Ft x 13.25 Ft | ||
| Lower Level | Furnace | 9.42 Ft x 8.17 Ft | ||
| Main Level | Primary Bedroom | 12.42 Ft x 14.17 Ft | ||
| Main Level | 3pc Bathroom | 8.17 Ft x 10.25 Ft | ||
| Main Level | Living Room | 14.25 Ft x 14.33 Ft | ||
| Main Level | Dining Room | 14.25 Ft x 6.42 Ft | ||
| Main Level | Kitchen | 14.83 Ft x 13.08 Ft | ||
| Main Level | Foyer | 6.33 Ft x 11.58 Ft |
Contact us for more information

Susan Cramer
Associate

(403) 343-3344
(403) 347-7930
www.coldwellbankerontrack.com/