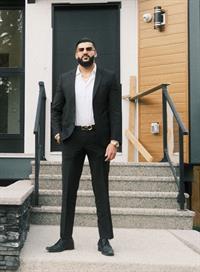Maintenance, Common Area Maintenance, Insurance, Ground Maintenance, Property Management, Reserve Fund Contributions, Sewer, Waste Removal
$275.35 MonthlyWelcome to Your Brand New 2025 Townhouse in Carstairs – Low Condo FeesThis thoughtfully designed townhouse offers a bright open-concept layout with stylish, functional finishes. The kitchen features warm wood cabinetry, quartz countertops, stainless steel appliances, a built-in microwave, and elegant pendant lighting, a perfect space for everyday living and entertaining.Upstairs, you’ll find a well-laid-out floor plan including a spacious primary bedroom with a private ensuite, two additional bedrooms, a full bathroom, and convenient upstairs laundry. On the main floor, enjoy a seamless living and dining space with access to the rear patio and room for a pantry.The fully finished basement adds even more value, with an additional bedroom, full bathroom, and a cozy living area. There's also flexibility for a second laundry hookup downstairs, giving you options to suit your lifestyle.Located in a growing community near parks, schools, and everyday amenities, this home offers excellent value for first-time buyers, families, or investors. Book your showing through ShowingTime today and make this move-in-ready home yours. (id:58126)
| MLS® Number | A2220907 |
| Property Type | Single Family |
| Amenities Near By | Park, Schools, Shopping |
| Community Features | Pets Allowed With Restrictions |
| Features | Other, No Neighbours Behind, Gas Bbq Hookup, Parking |
| Parking Space Total | 1 |
| Plan | 0915001 |
| Bathroom Total | 4 |
| Bedrooms Above Ground | 3 |
| Bedrooms Below Ground | 1 |
| Bedrooms Total | 4 |
| Appliances | Washer, Refrigerator, Range - Electric, Dishwasher, Dryer, Microwave, Hood Fan |
| Basement Development | Finished |
| Basement Type | Full (finished) |
| Constructed Date | 2025 |
| Construction Material | Wood Frame |
| Construction Style Attachment | Attached |
| Cooling Type | None |
| Exterior Finish | Composite Siding |
| Fire Protection | Alarm System, Smoke Detectors |
| Flooring Type | Carpeted, Tile, Vinyl Plank |
| Foundation Type | Poured Concrete |
| Half Bath Total | 1 |
| Heating Type | Forced Air |
| Stories Total | 2 |
| Size Interior | 1101 Sqft |
| Total Finished Area | 1101 Sqft |
| Type | Row / Townhouse |
| Acreage | No |
| Fence Type | Not Fenced |
| Land Amenities | Park, Schools, Shopping |
| Size Total Text | Unknown |
| Zoning Description | R3 |
| Level | Type | Length | Width | Dimensions |
|---|---|---|---|---|
| Second Level | 4pc Bathroom | 5.00 Ft x 8.00 Ft | ||
| Second Level | 4pc Bathroom | 5.00 Ft x 8.00 Ft | ||
| Second Level | Primary Bedroom | 12.08 Ft x 11.17 Ft | ||
| Second Level | Bedroom | 8.67 Ft x 8.50 Ft | ||
| Second Level | Bedroom | 8.33 Ft x 9.00 Ft | ||
| Second Level | Other | 5.00 Ft x 2.92 Ft | ||
| Basement | Bedroom | 8.42 Ft x 8.33 Ft | ||
| Basement | 4pc Bathroom | 5.00 Ft x 8.17 Ft | ||
| Basement | Living Room | 16.67 Ft x 10.17 Ft | ||
| Basement | Furnace | Measurements not available | ||
| Basement | Storage | Measurements not available | ||
| Main Level | 2pc Bathroom | .00 Ft | ||
| Main Level | Kitchen | 7.08 Ft x 12.33 Ft | ||
| Main Level | Living Room/dining Room | 17.25 Ft x 11.17 Ft |
https://www.realtor.ca/real-estate/28320503/702-1348-clover-way-carstairs
Contact us for more information

Jay Bhinder
Associate

(403) 216-1600
https://www.remaxrealestatecentral.ca/

Sonita Amiri
Associate

(403) 262-7653
(403) 648-2765