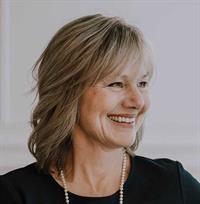Tucked away in the charming and active community of Standard, this cozy 666 sq ft bungalow offers comfort and character in a peaceful village setting. The cozy home features beautiful hardwood flooring throughout and a 3-piece bathroom complete with a luxurious soaker tub—perfect for unwinding. The kitchen boasts newer stainless steel appliances, adding a modern touch to this quaint residence. A dedicated laundry room adds convenience, while a shed and single garage offer extra storage and functionality. The property is framed by a natural privacy screen of mature bushes and trees, creating a serene and enclosed lot with low-maintenance landscaping. A welcoming front porch invites you to relax and enjoy the quiet surroundings. With back lane access and situated on a huge triple lot, this unique home offers plenty of space and small-town charm just steps from an engaged, vibrant community. (id:58126)
| MLS® Number | A2222032 |
| Property Type | Single Family |
| Amenities Near By | Schools, Shopping |
| Features | Back Lane, No Smoking Home |
| Parking Space Total | 1 |
| Plan | 2540am |
| Bathroom Total | 1 |
| Bedrooms Above Ground | 1 |
| Bedrooms Total | 1 |
| Appliances | Refrigerator, Dishwasher, Stove |
| Architectural Style | Bungalow |
| Basement Development | Unfinished |
| Basement Type | Full (unfinished) |
| Constructed Date | 1932 |
| Construction Material | Wood Frame |
| Construction Style Attachment | Detached |
| Cooling Type | None |
| Exterior Finish | Vinyl Siding |
| Flooring Type | Hardwood, Vinyl |
| Foundation Type | Poured Concrete |
| Heating Fuel | Natural Gas |
| Heating Type | Forced Air |
| Stories Total | 1 |
| Size Interior | 666 Sqft |
| Total Finished Area | 665.97 Sqft |
| Type | House |
| Detached Garage | 1 |
| Acreage | No |
| Fence Type | Not Fenced |
| Land Amenities | Schools, Shopping |
| Landscape Features | Fruit Trees, Lawn |
| Size Depth | 39 M |
| Size Frontage | 22 M |
| Size Irregular | 858.00 |
| Size Total | 858 M2|7,251 - 10,889 Sqft |
| Size Total Text | 858 M2|7,251 - 10,889 Sqft |
| Zoning Description | R |
| Level | Type | Length | Width | Dimensions |
|---|---|---|---|---|
| Main Level | 3pc Bathroom | .00 Ft x .00 Ft | ||
| Main Level | Primary Bedroom | 9.50 Ft x 10.33 Ft | ||
| Main Level | Living Room | 10.92 Ft x 11.17 Ft | ||
| Main Level | Kitchen | 10.83 Ft x 12.25 Ft | ||
| Main Level | Laundry Room | 6.58 Ft x 6.33 Ft | ||
| Main Level | Other | 12.58 Ft x 6.50 Ft | ||
| Main Level | Other | 21.92 Ft x 5.75 Ft |
https://www.realtor.ca/real-estate/28327213/701-broadway-street-standard
Contact us for more information

Audra Reinhardt
Associate Broker

(403) 271-0600
(403) 271-5909