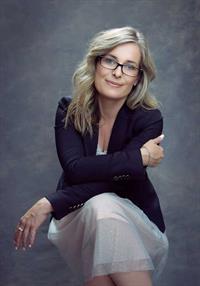Maintenance, Insurance, Property Management, Reserve Fund Contributions
$516.13 MonthlyOpen House this Saturday 2:00pm-4:00pm! Join us at this incredible opportunity to own this wonderful 2 bedroom 2 bathroom townhouse located in the very sought after community of Coach Hill! Enjoy a generous sized fully enclosed private back yard, mature trees, a full finished basement and your own independent parking stall. Take pride in being a part of this well managed complex and situated amongst great neighbours. Book your Showing In Today! (id:58126)
| MLS® Number | A2217268 |
| Property Type | Single Family |
| Community Name | Coach Hill |
| Amenities Near By | Park, Playground, Schools, Shopping |
| Community Features | Pets Allowed With Restrictions |
| Features | No Animal Home, Parking |
| Parking Space Total | 1 |
| Plan | 7810758 |
| Bathroom Total | 2 |
| Bedrooms Above Ground | 2 |
| Bedrooms Total | 2 |
| Appliances | Washer, Refrigerator, Stove, Dryer, Window Coverings |
| Basement Development | Finished |
| Basement Type | Full (finished) |
| Constructed Date | 1977 |
| Construction Material | Wood Frame |
| Construction Style Attachment | Attached |
| Cooling Type | None |
| Exterior Finish | Stucco, Wood Siding |
| Fireplace Present | Yes |
| Fireplace Total | 1 |
| Flooring Type | Carpeted, Laminate |
| Foundation Type | Poured Concrete |
| Half Bath Total | 1 |
| Heating Fuel | Natural Gas |
| Heating Type | Forced Air |
| Stories Total | 2 |
| Size Interior | 968 Sqft |
| Total Finished Area | 968 Sqft |
| Type | Row / Townhouse |
| Other |
| Acreage | No |
| Fence Type | Fence |
| Land Amenities | Park, Playground, Schools, Shopping |
| Size Total Text | Unknown |
| Zoning Description | M-c1 D38 |
| Level | Type | Length | Width | Dimensions |
|---|---|---|---|---|
| Second Level | Primary Bedroom | 12.83 Ft x 10.92 Ft | ||
| Lower Level | 2pc Bathroom | 6.33 Ft x 3.58 Ft | ||
| Lower Level | Family Room | 19.00 Ft x 12.92 Ft | ||
| Lower Level | Laundry Room | 9.33 Ft x 5.25 Ft | ||
| Lower Level | Furnace | 9.33 Ft x 7.25 Ft | ||
| Lower Level | Storage | 9.25 Ft x 9.08 Ft | ||
| Main Level | Living Room | 12.58 Ft x 12.42 Ft | ||
| Main Level | Kitchen | 9.33 Ft x 7.75 Ft | ||
| Main Level | Dining Room | 10.17 Ft x 9.33 Ft | ||
| Main Level | Foyer | 6.17 Ft x 5.25 Ft | ||
| Upper Level | Bedroom | 9.83 Ft x 9.33 Ft | ||
| Upper Level | 4pc Bathroom | 9.33 Ft x 6.50 Ft |
https://www.realtor.ca/real-estate/28253510/701-829-coach-bluff-crescent-sw-calgary-coach-hill
Contact us for more information

Marta Raczkowska
Associate

(403) 252-5900