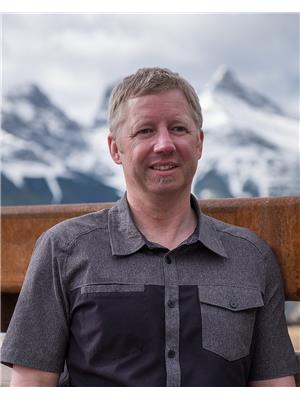Maintenance, Common Area Maintenance, Property Management, Reserve Fund Contributions
$124.42 MonthlySpacious 3 bedroom 2.5 bathroom detached house in a quiet community, offering over 2500 sq ft of living space. In addition to the living room, there is a large, bright bonus space on the upper level with high ceilings. The upper level features great family layout, with a primary bedroom with large ensuite bathroom and walk in closet, along with two other bedrooms and another full bathroom. features Private fenced backyard, open plan kitchen and large finished basement. Park in the double car garage or the two car driveway. The property backs onto path leading to a playground. Easy access to highway 1A and Calgary, and a short drive to the mountains. (id:58126)
| MLS® Number | A2221330 |
| Property Type | Single Family |
| Community Name | GlenEagles |
| Amenities Near By | Playground |
| Communication Type | High Speed Internet, Dsl, Cable Internet Access |
| Community Features | Pets Allowed |
| Parking Space Total | 4 |
| Plan | 0312496 |
| Structure | Deck |
| Bathroom Total | 3 |
| Bedrooms Above Ground | 3 |
| Bedrooms Total | 3 |
| Appliances | Refrigerator, Dishwasher, Stove, Window Coverings, Washer & Dryer |
| Basement Development | Finished |
| Basement Type | Partial (finished) |
| Constructed Date | 2004 |
| Construction Material | Poured Concrete |
| Construction Style Attachment | Detached |
| Cooling Type | Central Air Conditioning |
| Exterior Finish | Concrete, Stone, Vinyl Siding |
| Fireplace Present | Yes |
| Fireplace Total | 1 |
| Flooring Type | Carpeted, Hardwood, Linoleum |
| Foundation Type | Poured Concrete |
| Half Bath Total | 1 |
| Heating Type | Forced Air |
| Stories Total | 2 |
| Size Interior | 1892 Sqft |
| Total Finished Area | 1891.53 Sqft |
| Type | House |
| Utility Water | Municipal Water |
| Attached Garage | 2 |
| Acreage | No |
| Fence Type | Fence |
| Land Amenities | Playground |
| Sewer | Municipal Sewage System |
| Size Irregular | 3924.00 |
| Size Total | 3924 Sqft|0-4,050 Sqft |
| Size Total Text | 3924 Sqft|0-4,050 Sqft |
| Zoning Description | Single-family |
| Level | Type | Length | Width | Dimensions |
|---|---|---|---|---|
| Second Level | Primary Bedroom | 13.00 Ft x 11.00 Ft | ||
| Second Level | Bedroom | 11.00 Ft x 10.00 Ft | ||
| Second Level | Bedroom | 10.00 Ft x 9.00 Ft | ||
| Second Level | 4pc Bathroom | 11.00 Ft x 9.00 Ft | ||
| Second Level | 4pc Bathroom | 9.00 Ft x 5.00 Ft | ||
| Second Level | Bonus Room | 18.00 Ft x 14.00 Ft | ||
| Basement | Other | 22.00 Ft x 22.00 Ft | ||
| Main Level | Other | 11.00 Ft x 6.00 Ft | ||
| Main Level | Living Room | 14.00 Ft x 13.00 Ft | ||
| Main Level | Dining Room | 11.00 Ft x 9.00 Ft | ||
| Main Level | Kitchen | 13.00 Ft x 10.00 Ft | ||
| Main Level | Laundry Room | 10.00 Ft x 5.00 Ft | ||
| Main Level | 2pc Bathroom | 5.00 Ft x 4.50 Ft | ||
| Main Level | Other | 14.42 Ft x 13.50 Ft |
| Cable | Connected |
| Electricity | Connected |
| Natural Gas | Connected |
| Telephone | Connected |
| Sewer | Connected |
| Water | Connected |
https://www.realtor.ca/real-estate/28317579/70-glensummit-close-cochrane-gleneagles
Contact us for more information

Jordy Shepherd
Associate

(403) 678-5113