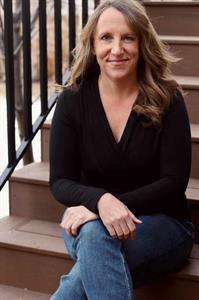Beautifully Updated 4-Level Split in Desirable West Didsbury!Welcome to this stylish and spacious home located in the sought-after west end of Didsbury. Offering over 1,700 sq ft of finished living space—plus an unfinished fourth level and generous storage—there's room here for the whole family to spread out.This thoughtfully updated 4-bedroom, 2.5-bathroom home features a functional and well-designed floor plan. The main floor has been completely opened up, creating a bright and inviting space that's perfect for both everyday living and entertaining. At the heart of the home is an impressive chef’s kitchen with a massive island—ideal for meal prep, gathering, or hosting guests. From the dining area, step out onto the back deck and enjoy easy access to the backyard.Upstairs, you'll find three generously sized bedrooms, a modern 4-piece main bathroom, and a convenient 2-piece ensuite in the primary bedroom. All windows and doors were replaced in 2017, and all bathrooms have been tastefully renovated. Upgraded flooring runs throughout the home, adding warmth and style.The third level offers a cozy family room that’s perfect for movie or game nights. While the original gas fireplace has been removed, the setup makes it easy to install a new one for added ambiance. This level also includes a spacious fourth bedroom and a walk-up door leading to the backyard.One of the standout features of this home is the redesigned lower-level entry area. Formerly a cramped hallway with a tiny bathroom, it’s now a functional and stylish bathroom/mudroom/laundry combination. Imagine the possibilities—perhaps a dog wash station just off the backyard or a nearby hot tub with a convenient indoor shower space!Additional features include an attached double garage, a large driveway, and a fully fenced backyard that backs onto a peaceful green space—no rear neighbors!Located within walking distance of the Didsbury Golf Course, local schools, playgrounds, and the charming shops al ong 20th Street, this home truly has it all.Don’t miss your chance to view this fantastic property—contact your favorite realtor today! (id:58126)
| MLS® Number | A2217957 |
| Property Type | Single Family |
| Amenities Near By | Golf Course, Park, Playground |
| Community Features | Golf Course Development |
| Features | Pvc Window, Closet Organizers, Level |
| Parking Space Total | 4 |
| Plan | 7610574 |
| Structure | Deck |
| Bathroom Total | 3 |
| Bedrooms Above Ground | 3 |
| Bedrooms Below Ground | 1 |
| Bedrooms Total | 4 |
| Appliances | Washer, Refrigerator, Dishwasher, Stove, Dryer, Microwave Range Hood Combo, Garage Door Opener |
| Architectural Style | 4 Level |
| Basement Development | Partially Finished |
| Basement Type | Full (partially Finished) |
| Constructed Date | 1977 |
| Construction Material | Wood Frame |
| Construction Style Attachment | Detached |
| Cooling Type | None |
| Exterior Finish | Brick, Vinyl Siding |
| Flooring Type | Ceramic Tile, Laminate |
| Foundation Type | Poured Concrete |
| Half Bath Total | 1 |
| Heating Fuel | Natural Gas |
| Heating Type | Forced Air |
| Size Interior | 1188 Sqft |
| Total Finished Area | 1187.65 Sqft |
| Type | House |
| Attached Garage | 2 |
| Acreage | No |
| Fence Type | Fence |
| Land Amenities | Golf Course, Park, Playground |
| Landscape Features | Landscaped |
| Size Depth | 33.54 M |
| Size Frontage | 16.78 M |
| Size Irregular | 562.80 |
| Size Total | 562.8 M2|4,051 - 7,250 Sqft |
| Size Total Text | 562.8 M2|4,051 - 7,250 Sqft |
| Zoning Description | R1 |
| Level | Type | Length | Width | Dimensions |
|---|---|---|---|---|
| Second Level | Primary Bedroom | 12.92 Ft x 11.58 Ft | ||
| Second Level | 2pc Bathroom | 7.17 Ft x 4.58 Ft | ||
| Second Level | Bedroom | 11.42 Ft x 8.92 Ft | ||
| Second Level | Bedroom | 11.42 Ft x 9.92 Ft | ||
| Second Level | 4pc Bathroom | 9.00 Ft x 4.92 Ft | ||
| Basement | Storage | 24.58 Ft x 20.17 Ft | ||
| Basement | Laundry Room | 11.25 Ft x 4.58 Ft | ||
| Lower Level | Family Room | 16.25 Ft x 13.17 Ft | ||
| Lower Level | Bedroom | 14.08 Ft x 8.17 Ft | ||
| Lower Level | 3pc Bathroom | 10.58 Ft x 7.58 Ft | ||
| Main Level | Living Room | 15.50 Ft x 15.25 Ft | ||
| Main Level | Kitchen | 13.17 Ft x 11.08 Ft | ||
| Main Level | Dining Room | 11.00 Ft x 8.50 Ft | ||
| Main Level | Foyer | 9.83 Ft x 5.08 Ft |
https://www.realtor.ca/real-estate/28289879/7-westhill-crescent-didsbury
Contact us for more information

Barb Maxwell
Associate

(877) 737-3236
https://kicrealty.com/