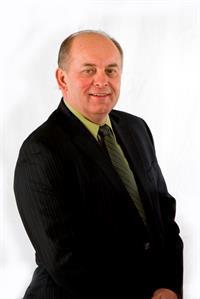4 Bedroom
2 Bathroom
994 sqft
Bi-Level
Window Air Conditioner, Wall Unit
Other, Forced Air
Garden Area, Landscaped, Lawn
$375,000
Beautiful home with an amazing back yard and deck. Spectacular view of the river valley. Total of 4 bedrooms with many upgrades throughout this fine home, including a new high efficient furnace, flooring and paint. Good sized single car garage and off street parking. You better take a look today. (id:58126)
Property Details
|
MLS® Number
|
A2222531 |
|
Property Type
|
Single Family |
|
Community Name
|
SW Hill |
|
Amenities Near By
|
Schools, Shopping |
|
Features
|
See Remarks |
|
Parking Space Total
|
2 |
|
Plan
|
6280jk |
|
Structure
|
Deck |
Building
|
Bathroom Total
|
2 |
|
Bedrooms Above Ground
|
2 |
|
Bedrooms Below Ground
|
2 |
|
Bedrooms Total
|
4 |
|
Amperage
|
100 Amp Service |
|
Appliances
|
Refrigerator, Window/sleeve Air Conditioner, Dishwasher, Stove |
|
Architectural Style
|
Bi-level |
|
Basement Development
|
Finished |
|
Basement Type
|
Full (finished) |
|
Constructed Date
|
1973 |
|
Construction Style Attachment
|
Detached |
|
Cooling Type
|
Window Air Conditioner, Wall Unit |
|
Exterior Finish
|
Stucco, Vinyl Siding |
|
Flooring Type
|
Carpeted, Laminate |
|
Foundation Type
|
Poured Concrete |
|
Heating Fuel
|
Natural Gas |
|
Heating Type
|
Other, Forced Air |
|
Size Interior
|
994 Sqft |
|
Total Finished Area
|
994 Sqft |
|
Type
|
House |
|
Utility Power
|
100 Amp Service, Single Phase |
|
Utility Water
|
Municipal Water |
Parking
|
Concrete
|
|
|
Other
|
|
|
Detached Garage
|
1 |
Land
|
Acreage
|
No |
|
Fence Type
|
Fence |
|
Land Amenities
|
Schools, Shopping |
|
Landscape Features
|
Garden Area, Landscaped, Lawn |
|
Sewer
|
Municipal Sewage System |
|
Size Depth
|
42.67 M |
|
Size Frontage
|
18.29 M |
|
Size Irregular
|
780.00 |
|
Size Total
|
780 M2|7,251 - 10,889 Sqft |
|
Size Total Text
|
780 M2|7,251 - 10,889 Sqft |
|
Zoning Description
|
R-ld |
Rooms
| Level |
Type |
Length |
Width |
Dimensions |
|
Lower Level |
Family Room |
|
|
23.33 Ft x 15.25 Ft |
|
Lower Level |
Laundry Room |
|
|
10.67 Ft x 9.08 Ft |
|
Lower Level |
3pc Bathroom |
|
|
7.00 Ft x 5.08 Ft |
|
Lower Level |
Bedroom |
|
|
10.83 Ft x 8.83 Ft |
|
Lower Level |
Bedroom |
|
|
12.00 Ft x 10.92 Ft |
|
Main Level |
Living Room |
|
|
14.42 Ft x 15.75 Ft |
|
Main Level |
Dining Room |
|
|
10.67 Ft x 8.83 Ft |
|
Main Level |
Kitchen |
|
|
10.00 Ft x .50 Ft |
|
Main Level |
4pc Bathroom |
|
|
10.42 Ft x 5.00 Ft |
|
Main Level |
Primary Bedroom |
|
|
10.92 Ft x 13.75 Ft |
|
Main Level |
Bedroom |
|
|
11.58 Ft x 9.83 Ft |
Utilities
|
Electricity
|
Connected |
|
Natural Gas
|
Connected |
|
Sewer
|
Connected |
|
Water
|
Connected |
https://www.realtor.ca/real-estate/28332725/7-valleyview-drive-sw-medicine-hat-sw-hill

