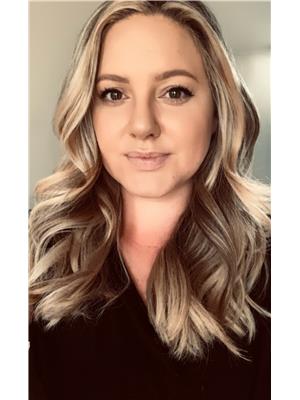2 Bedroom
2 Bathroom
1174 sqft
Bi-Level
Fireplace
None
Forced Air
Landscaped, Lawn, Underground Sprinkler
$340,000
Welcome to this well-maintained 1,174 sq ft bungalow nestled in a quiet, family-friendly cul-de-sac in Oyen, AB. Situated on an irregular-sized lot with no rear neighbours, this home offers peace, privacy, and space to grow.Step inside to a small, functional mudroom entry, with a shoe cubby , that leads into a warm, open-concept main living area featuring hardwood flooring, a natural gas fireplace, and a large south-facing window that floods the space with natural light. The functional kitchen is designed for everyday living and entertaining, offering a large pantry, sunshine ceiling, center island with sink and electrical outlet, and an adjoining dining area with patio doors to the rear deck — perfect for summer barbecues and enjoying open views.The home boasts 2 spacious bedrooms and 2 full bathrooms, with one located in the primary suite with a 3-piece ensuite. Convenience is key with main floor laundry and plenty of storage options throughout.Downstairs, the partially finished basement features in-floor heat, a large storage room with workbench and pegboard, under-stair storage, and an unfinished utility room with potential to be developed into an additional bedroom or storage area.Outside, you’ll find a double attached garage with automatic door openers and side door entry, new asphalt shingles, stucco siding, vinyl windows, and underground sprinklers to keep the yard looking its best. The rear deck offers an open view and serene space to relax, while the 8’ x 10’ garden shed provides added storage.A true gem in a desirable location — don’t miss your chance to view this versatile and move-in ready home!Contact your local Realtor to book a showing today! (id:58126)
Property Details
|
MLS® Number
|
A2211632 |
|
Property Type
|
Single Family |
|
Amenities Near By
|
Airport, Golf Course, Park, Playground, Recreation Nearby, Schools, Shopping |
|
Communication Type
|
High Speed Internet, Satellite Internet Access |
|
Community Features
|
Golf Course Development, Fishing |
|
Features
|
Cul-de-sac, Back Lane, Pvc Window, No Neighbours Behind, Closet Organizers, No Animal Home, No Smoking Home |
|
Parking Space Total
|
4 |
|
Plan
|
9611186 |
|
Structure
|
Shed, Deck |
|
View Type
|
View |
Building
|
Bathroom Total
|
2 |
|
Bedrooms Above Ground
|
2 |
|
Bedrooms Total
|
2 |
|
Amperage
|
100 Amp Service |
|
Appliances
|
Washer, Refrigerator, Dishwasher, Oven, Dryer, Freezer, Microwave Range Hood Combo, Window Coverings |
|
Architectural Style
|
Bi-level |
|
Basement Development
|
Partially Finished |
|
Basement Type
|
Full (partially Finished) |
|
Constructed Date
|
1997 |
|
Construction Material
|
Wood Frame |
|
Construction Style Attachment
|
Detached |
|
Cooling Type
|
None |
|
Exterior Finish
|
Stucco |
|
Fireplace Present
|
Yes |
|
Fireplace Total
|
1 |
|
Flooring Type
|
Carpeted, Ceramic Tile, Vinyl, Wood |
|
Foundation Type
|
Poured Concrete |
|
Heating Fuel
|
Natural Gas |
|
Heating Type
|
Forced Air |
|
Stories Total
|
1 |
|
Size Interior
|
1174 Sqft |
|
Total Finished Area
|
1174 Sqft |
|
Type
|
House |
|
Utility Power
|
100 Amp Service |
|
Utility Water
|
Municipal Water |
Parking
|
Concrete
|
|
|
Attached Garage
|
2 |
Land
|
Acreage
|
No |
|
Fence Type
|
Not Fenced |
|
Land Amenities
|
Airport, Golf Course, Park, Playground, Recreation Nearby, Schools, Shopping |
|
Landscape Features
|
Landscaped, Lawn, Underground Sprinkler |
|
Sewer
|
Municipal Sewage System |
|
Size Depth
|
38.1 M |
|
Size Frontage
|
15.54 M |
|
Size Irregular
|
595.65 |
|
Size Total
|
595.65 M2|4,051 - 7,250 Sqft |
|
Size Total Text
|
595.65 M2|4,051 - 7,250 Sqft |
|
Zoning Description
|
R-2 |
Rooms
| Level |
Type |
Length |
Width |
Dimensions |
|
Basement |
Furnace |
|
|
13.17 Ft x 17.50 Ft |
|
Basement |
Family Room |
|
|
12.58 Ft x 40.00 Ft |
|
Basement |
Storage |
|
|
16.00 Ft x 14.83 Ft |
|
Basement |
Storage |
|
|
9.58 Ft x 6.33 Ft |
|
Main Level |
Other |
|
|
9.58 Ft x 3.92 Ft |
|
Main Level |
Living Room |
|
|
16.58 Ft x 16.67 Ft |
|
Main Level |
Kitchen |
|
|
12.00 Ft x 10.83 Ft |
|
Main Level |
Dining Room |
|
|
9.50 Ft x 12.00 Ft |
|
Main Level |
4pc Bathroom |
|
|
8.50 Ft x 4.92 Ft |
|
Main Level |
Primary Bedroom |
|
|
11.92 Ft x 11.92 Ft |
|
Main Level |
3pc Bathroom |
|
|
5.17 Ft x 6.42 Ft |
|
Main Level |
Bedroom |
|
|
10.00 Ft x 10.00 Ft |
|
Main Level |
Laundry Room |
|
|
8.75 Ft x 9.92 Ft |
Utilities
|
Cable
|
Available |
|
Electricity
|
Connected |
|
Natural Gas
|
Connected |
|
Telephone
|
Available |
|
Sewer
|
Connected |
|
Water
|
Connected |
https://www.realtor.ca/real-estate/28164282/7-byler-place-oyen
