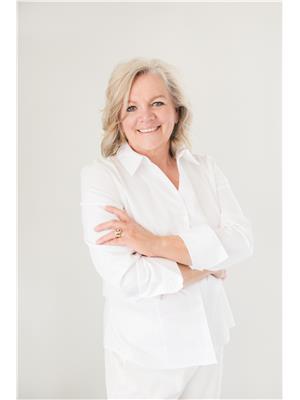4 Bedroom
2 Bathroom
1697 sqft
Bungalow
Central Air Conditioning
Forced Air
Landscaped, Underground Sprinkler
$759,000
Your Waterfront Retreat Awaits!Nestled on nearly an acre of prairie land, this unique waterfront property offers the perfect blend of relaxation and recreation. From the moment you arrive, you’ll feel the pride of ownership that has gone into creating this serene haven.This immaculate 1,697 sq. ft. home, built by Triple M Homes, features a spacious layout with 4 bedrooms and 2 bathrooms—ideal for families or guests. The heart of the home is the open concept living room, kitchen and dining room area. The kitchen is complete with upgraded wood cabinetry, perfect for cooking and entertaining. The open dining/living room area flows seamlessly to the expansive private deck, where you can take in the amazing prairie views.The master suite offers a true retreat with a generous walk-in closet, enough room for a king-sized bed, and a luxurious five-piece ensuite. Three additional bedrooms, along with a 4-piece bathroom, ensure there’s plenty of room for everyone. For added convenience, the laundry facilities are located just off the back entrance, adjacent to the energy-efficient furnace. And on those hot summer days, enjoy the comfort of central air conditioning throughout the home.Step outside and discover your own personal paradise. The 30x36 garage offers ample storage for all your toys and doubles as the perfect space for family gatherings. There are also 3 dedicated 30-amp RV plugs and an RV dump station, making it easy to accommodate additional guests with RVs. A short walk down the hill leads to your semi-private boat marina, which is easily accessible regardless of the lake’s water level.The backyard is your personal oasis. Relax on the large, private deck, complete with a gas fed fire pit, perfect for cozy evenings under the stars. Take a dip in the fenced-in, above-ground heated pool, situated on a secure cement pad with a poolside deck. The pool meets all insurance and safety requirements, including a security system.This property offers Bluetooth-controlle d irrigation for a lush, year-round landscape, as well as trees that add shade and tranquility. The 2,000-gallon septic tank offers reliability, while membership in the Twin Tundra Water Co-op ensures year-round water access. With a filtration system on-site, the water is potable, out of the tap. This turn-key retreat is ready for you to simply move in and start enjoying. Whether you're seeking adventure or a quiet place to unwind, this property has it all. So pack your swimsuit, grab some steaks and your favorite beverages, and get ready to make unforgettable memories by the lake.Don't miss out on this exceptional opportunity. See you there! (id:58126)
Property Details
|
MLS® Number
|
A2190711 |
|
Property Type
|
Single Family |
|
Neigbourhood
|
Rural Forty Mile No. 8 |
|
Amenities Near By
|
Water Nearby |
|
Community Features
|
Lake Privileges, Fishing |
|
Features
|
Pvc Window, No Smoking Home |
|
Structure
|
Shed, Deck |
Building
|
Bathroom Total
|
2 |
|
Bedrooms Above Ground
|
4 |
|
Bedrooms Total
|
4 |
|
Appliances
|
Refrigerator, Dishwasher, Stove, Washer & Dryer |
|
Architectural Style
|
Bungalow |
|
Basement Type
|
None |
|
Constructed Date
|
2015 |
|
Construction Style Attachment
|
Detached |
|
Cooling Type
|
Central Air Conditioning |
|
Exterior Finish
|
Asphalt, Vinyl Siding |
|
Flooring Type
|
Vinyl Plank |
|
Foundation Type
|
Block, Piled |
|
Heating Fuel
|
Natural Gas |
|
Heating Type
|
Forced Air |
|
Stories Total
|
1 |
|
Size Interior
|
1697 Sqft |
|
Total Finished Area
|
1697 Sqft |
|
Type
|
Manufactured Home |
Parking
|
Detached Garage
|
2 |
|
Other
|
|
|
R V
|
|
Land
|
Acreage
|
No |
|
Fence Type
|
Partially Fenced |
|
Land Amenities
|
Water Nearby |
|
Landscape Features
|
Landscaped, Underground Sprinkler |
|
Sewer
|
Holding Tank |
|
Size Irregular
|
0.90 |
|
Size Total
|
0.9 Ac|32,670 - 43,559 Sqft (3/4 - 1 Ac) |
|
Size Total Text
|
0.9 Ac|32,670 - 43,559 Sqft (3/4 - 1 Ac) |
|
Zoning Description
|
Ra |
Rooms
| Level |
Type |
Length |
Width |
Dimensions |
|
Main Level |
Other |
|
|
5.17 Ft x 5.50 Ft |
|
Main Level |
Living Room |
|
|
14.58 Ft x 24.33 Ft |
|
Main Level |
Dining Room |
|
|
12.25 Ft x 9.25 Ft |
|
Main Level |
Kitchen |
|
|
12.08 Ft x 10.33 Ft |
|
Main Level |
Primary Bedroom |
|
|
14.58 Ft x 13.42 Ft |
|
Main Level |
5pc Bathroom |
|
|
Measurements not available |
|
Main Level |
Laundry Room |
|
|
9.75 Ft x 10.00 Ft |
|
Main Level |
Bedroom |
|
|
10.17 Ft x 11.00 Ft |
|
Main Level |
Bedroom |
|
|
11.83 Ft x 10.83 Ft |
|
Main Level |
Bedroom |
|
|
10.75 Ft x 10.25 Ft |
|
Main Level |
4pc Bathroom |
|
|
Measurements not available |
https://www.realtor.ca/real-estate/27855161/7-112004-township-road-82a-rural-forty-mile-no-8-county-of

