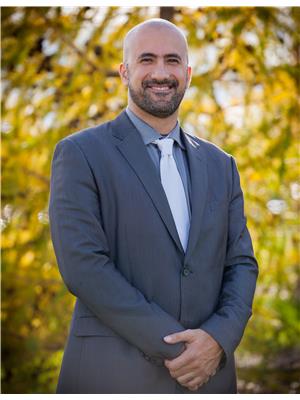PERFECT FAMILY HOUSE! Before anything, this house offers a great location just off Rabbit Hill Road with easy access to all amenities along 23 ave as well as easy access to ANTHONY HENDAY. Nestled just inside this quiet neighborhood of SOUTH TERWILLEGAR, this 2137 square foot gem is FULLY DEVELOPED. The basement is complete with a family room, bathroom, additional bedroom, and utility/storage. The main level boasts and OPEN FLOOR PLAN with the BEAUTIFUL KITCHEN opening up to the living room. High-end CERAMIC TILE flooring that looks like exquisite hardwood. BIG WINDOWS and PATIO DOORS that allow for a lot of natural sunlight. FIREPLACE located on main floor as well as basement. Top floor is fully carpeted and features 3 BEDROOMS, 2 FULL BATHROOMS (One ensuite), and LARGE BONUS ROOM. Backyard is large and features a deck with plenty of space for a barbeque and patio furniture. Also, this house is VERY CLEAN and has been WELL CARED FOR. Complete PRIDE OF OWNERSHIP shows throughout. DOUBLE ATTACHED GARAGE. (id:58126)
| MLS® Number | E4437126 |
| Property Type | Single Family |
| Neigbourhood | South Terwillegar |
| Amenities Near By | Schools, Shopping |
| Structure | Deck |
| Bathroom Total | 4 |
| Bedrooms Total | 4 |
| Appliances | Dishwasher, Dryer, Refrigerator, Stove, Washer |
| Basement Development | Finished |
| Basement Type | Full (finished) |
| Constructed Date | 2007 |
| Construction Style Attachment | Detached |
| Fireplace Fuel | Unknown |
| Fireplace Present | Yes |
| Fireplace Type | Unknown |
| Half Bath Total | 1 |
| Heating Type | Forced Air |
| Stories Total | 2 |
| Size Interior | 2137 Sqft |
| Type | House |
| Attached Garage |
| Acreage | No |
| Land Amenities | Schools, Shopping |
| Size Irregular | 425.03 |
| Size Total | 425.03 M2 |
| Size Total Text | 425.03 M2 |
| Level | Type | Length | Width | Dimensions |
|---|---|---|---|---|
| Basement | Family Room | Measurements not available | ||
| Basement | Bedroom 4 | Measurements not available | ||
| Main Level | Living Room | Measurements not available | ||
| Main Level | Dining Room | Measurements not available | ||
| Main Level | Kitchen | Measurements not available | ||
| Upper Level | Primary Bedroom | Measurements not available | ||
| Upper Level | Bedroom 2 | Measurements not available | ||
| Upper Level | Bedroom 3 | Measurements not available | ||
| Upper Level | Bonus Room | Measurements not available |
https://www.realtor.ca/real-estate/28329486/6965-strom-ln-nw-edmonton-south-terwillegar
Contact us for more information

Sam H. Hachem
Associate

(780) 478-5478
(780) 457-5240