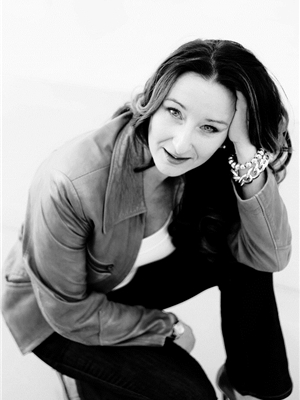Welcome to Your Dream Home in the lovely community of Prestwick in McKenzie Towne!This beautifully updated five-bedroom home offers the perfect blend of modern upgrades and family-friendly living. Featuring a side entrance to the basement, this property is ideal for extended family or teenagers that need their own space!The heart of the home is the gorgeous kitchen, boasting a large quartz island and full stainless steel appliance package — perfect for both everyday living and entertaining. The main floor is designed for convenience with a laundry room and a versatile office or formal dining room and a cozy fireplace.Upstairs, you’ll love the bright bonus room, ideal for a fun family retreat. The primary bedroom is a true sanctuary with a luxurious en suite bathroom and a spacious walk-in closet. There are two other generously sized bedrooms and another 4 piece bathroom to finish this level.The FULLY FINISH basement with a separate PRIVATE SIDE ENTRANCE is ideal for every possibility! There are 2 more bedrooms down and a flex space with another 3 piece bathroom.Additional features include a double detached garage and a location that can’t be beat — close to schools, parks, and all the amenities McKenzie Towne has to offer.Don’t miss out on this incredible opportunity — homes like this don’t come up often! (id:58126)
1:00 pm
Ends at:3:00 pm
| MLS® Number | A2216529 |
| Property Type | Single Family |
| Community Name | McKenzie Towne |
| Amenities Near By | Park, Playground, Schools, Shopping |
| Features | Back Lane, Pvc Window, No Smoking Home, Parking |
| Parking Space Total | 2 |
| Plan | 0513768 |
| Structure | Deck |
| Bathroom Total | 4 |
| Bedrooms Above Ground | 3 |
| Bedrooms Below Ground | 2 |
| Bedrooms Total | 5 |
| Appliances | Washer, Refrigerator, Dishwasher, Stove, Dryer, Garburator, Microwave Range Hood Combo, Window Coverings |
| Basement Development | Finished |
| Basement Features | Separate Entrance |
| Basement Type | Full (finished) |
| Constructed Date | 2006 |
| Construction Material | Wood Frame |
| Construction Style Attachment | Detached |
| Cooling Type | None |
| Exterior Finish | Vinyl Siding |
| Fireplace Present | Yes |
| Fireplace Total | 1 |
| Flooring Type | Carpeted, Ceramic Tile, Laminate, Vinyl |
| Foundation Type | Poured Concrete |
| Half Bath Total | 1 |
| Heating Fuel | Natural Gas |
| Heating Type | Forced Air |
| Stories Total | 2 |
| Size Interior | 1970 Sqft |
| Total Finished Area | 1970 Sqft |
| Type | House |
| Detached Garage | 2 |
| Acreage | No |
| Fence Type | Fence |
| Land Amenities | Park, Playground, Schools, Shopping |
| Size Depth | 33.39 M |
| Size Frontage | 11 M |
| Size Irregular | 362.00 |
| Size Total | 362 M2|0-4,050 Sqft |
| Size Total Text | 362 M2|0-4,050 Sqft |
| Zoning Description | R-g |
| Level | Type | Length | Width | Dimensions |
|---|---|---|---|---|
| Second Level | Bonus Room | 11.25 Ft x 9.67 Ft | ||
| Second Level | Bedroom | 9.08 Ft x 11.00 Ft | ||
| Second Level | Bedroom | 11.92 Ft x 9.00 Ft | ||
| Second Level | 4pc Bathroom | 8.25 Ft x 4.92 Ft | ||
| Second Level | Primary Bedroom | 13.92 Ft x 12.00 Ft | ||
| Second Level | 4pc Bathroom | 9.25 Ft x 8.58 Ft | ||
| Second Level | Other | 5.00 Ft x 8.83 Ft | ||
| Basement | Recreational, Games Room | 17.50 Ft x 10.42 Ft | ||
| Basement | Bedroom | 10.00 Ft x 15.00 Ft | ||
| Basement | Wine Cellar | 5.58 Ft x 9.83 Ft | ||
| Basement | Bedroom | 10.50 Ft x 9.17 Ft | ||
| Basement | 3pc Bathroom | 8.00 Ft x 9.83 Ft | ||
| Basement | Other | 5.42 Ft x 15.25 Ft | ||
| Main Level | Living Room | 12.50 Ft x 9.00 Ft | ||
| Main Level | Family Room | 17.83 Ft x 13.58 Ft | ||
| Main Level | Kitchen | 10.50 Ft x 13.00 Ft | ||
| Main Level | Dining Room | 10.50 Ft x 9.00 Ft | ||
| Main Level | Other | 5.42 Ft x 7.00 Ft | ||
| Main Level | 2pc Bathroom | 4.92 Ft x 6.50 Ft | ||
| Main Level | Laundry Room | 6.50 Ft x 5.58 Ft |
https://www.realtor.ca/real-estate/28239257/68-prestwick-close-se-calgary-mckenzie-towne
Contact us for more information

Lisa Jensen
Associate
(403) 256-3888
(403) 256-3144