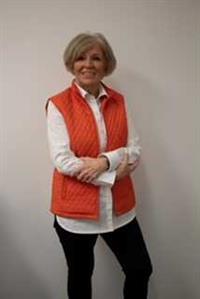Discover this exceptional bi-level home located in a mature and serene neighborhood at 68 Feero Drive. With over 10,000 square feet of beautifully landscaped grounds on a quiet street, this property offers a unique living experience.Spanning over 1,600 square feet on the main level, the home features a spacious eat-in kitchen equipped with abundant cupboard space, newer appliances, and a convenient pantry. The eat in kitchen's large patio door opens to a gorgeous backyard, perfect for enjoying your morning coffee or hosting gatherings.The main level boasts three generously sized bedrooms, complemented by a dedicated office space, a large laundry room, and a 4-piece bathroom. The primary suite includes a private three-piece ensuite for your comfort and convenience.Both the living room and basement are adorned with A charming wood-burning brick fireplace, enhancing the warmth and appeal of this inviting home. The bright and airy atmosphere is accentuated by views of the beautifully landscaped, treed backyard through large windows. Step outside onto the expansive deck and enjoy the tranquility of your surroundings.The developed basement is filled with natural light (loads of large windows) and features a walkout, making it an ideal space for those looking to run a home-based business, or just easy access to the fabulous park lot. There is a large family room on this level as well as a flex room and a 3-piece bathroom. Additionally, there's a 24 x 22 heated garage with a workshop area, providing ample space for all your projects.Recent upgrades include a new combination boiler/hot water , for efficient heating, 7 new windows, new concrete sidewalks, a new side door, and new 30-year shingles and vents in 2013. This home has been maintained and is ready for you to move in and make it your own. Includes are all appliances, refrigerator, stove, dishwasher, washer and dryer, central vac and attachments, garage door opener and shed. (id:58126)
| MLS® Number | A2218198 |
| Property Type | Single Family |
| Amenities Near By | Airport, Golf Course, Park, Playground, Recreation Nearby, Schools, Water Nearby |
| Community Features | Golf Course Development, Lake Privileges, Fishing |
| Features | Treed, Pvc Window, No Neighbours Behind, Level |
| Parking Space Total | 4 |
| Plan | 7622305 |
| Structure | Shed, Deck |
| Bathroom Total | 3 |
| Bedrooms Above Ground | 3 |
| Bedrooms Total | 3 |
| Appliances | Refrigerator, Dishwasher, Stove, Washer & Dryer, Water Heater - Tankless |
| Architectural Style | Bi-level |
| Basement Development | Finished |
| Basement Features | Separate Entrance, Walk Out |
| Basement Type | Partial (finished) |
| Constructed Date | 1978 |
| Construction Style Attachment | Detached |
| Cooling Type | None |
| Exterior Finish | Wood Siding |
| Fire Protection | Alarm System |
| Fireplace Present | Yes |
| Fireplace Total | 2 |
| Flooring Type | Ceramic Tile, Hardwood, Parquet |
| Foundation Type | Poured Concrete |
| Heating Type | Baseboard Heaters, Other |
| Stories Total | 1 |
| Size Interior | 1624 Sqft |
| Total Finished Area | 1624 Sqft |
| Type | House |
| Garage | |
| Attached Garage | 2 |
| Garage |
| Acreage | No |
| Fence Type | Not Fenced |
| Land Amenities | Airport, Golf Course, Park, Playground, Recreation Nearby, Schools, Water Nearby |
| Landscape Features | Landscaped, Lawn |
| Size Depth | 43.89 M |
| Size Frontage | 19.51 M |
| Size Irregular | 10396.00 |
| Size Total | 10396 Sqft|7,251 - 10,889 Sqft |
| Size Total Text | 10396 Sqft|7,251 - 10,889 Sqft |
| Zoning Description | R-1a |
| Level | Type | Length | Width | Dimensions |
|---|---|---|---|---|
| Basement | Family Room | 27.00 Ft x 24.00 Ft | ||
| Basement | Other | 23.00 Ft x 8.42 Ft | ||
| Basement | 3pc Bathroom | 6.67 Ft x 7.00 Ft | ||
| Main Level | Kitchen | 11.42 Ft x 12.42 Ft | ||
| Main Level | Eat In Kitchen | 12.75 Ft x 11.25 Ft | ||
| Main Level | Living Room | 12.50 Ft x 18.17 Ft | ||
| Main Level | Bedroom | 10.25 Ft x 10.00 Ft | ||
| Main Level | Bedroom | 17.75 Ft x 9.00 Ft | ||
| Main Level | Laundry Room | 8.00 Ft x 12.00 Ft | ||
| Main Level | Primary Bedroom | 10.00 Ft x 14.00 Ft | ||
| Main Level | 3pc Bathroom | 8.50 Ft x 5.42 Ft | ||
| Main Level | 4pc Bathroom | 8.00 Ft x 7.00 Ft | ||
| Main Level | Office | 8.00 Ft x 12.00 Ft |
https://www.realtor.ca/real-estate/28268568/68-feero-drive-whitecourt
Contact us for more information

Elva Roche
Associate
(780) 778-6678
(780) 778-5238
www.whitecourtrealestate.com/