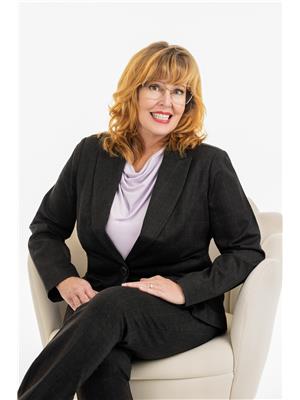Immaculate modified bi-level backing onto a future 3.5-acre park! This show home–condition property features new engineered hardwood flooring throughout—no carpet. The open-concept main floor is perfect for entertaining, with a stunning kitchen that boasts a massive island with raised eating bar, granite countertops, built-in stainless steel appliances, and access to a deck with natural gas hookup. The living room is warmed by a gas fireplace. The spacious primary suite offers a walk-in closet and spa-like 5-piece ensuite with jetted tub and separate shower. Two main floor bedrooms also include walk-in closets. The bright basement features a large family room with walk-up access to the side yard, a den, a bedroom, and a 4-piece bath with heated floors. The oversized foyer offers direct entry to the heated garage. Fully fenced yard in a prime location—don't miss out! (id:58126)
| MLS® Number | E4436172 |
| Property Type | Single Family |
| Neigbourhood | Tri City Estates |
| Amenities Near By | Park, Golf Course, Playground, Public Transit, Schools, Shopping |
| Features | Exterior Walls- 2x6", No Smoking Home, Level |
| Structure | Deck, Fire Pit, Porch |
| Bathroom Total | 3 |
| Bedrooms Total | 4 |
| Amenities | Ceiling - 9ft |
| Appliances | Dishwasher, Dryer, Freezer, Garage Door Opener Remote(s), Garage Door Opener, Hood Fan, Oven - Built-in, Microwave, Refrigerator, Storage Shed, Stove, Washer, Window Coverings |
| Architectural Style | Bi-level |
| Basement Development | Finished |
| Basement Type | Full (finished) |
| Constructed Date | 2016 |
| Construction Style Attachment | Detached |
| Cooling Type | Central Air Conditioning |
| Fireplace Fuel | Gas |
| Fireplace Present | Yes |
| Fireplace Type | Insert |
| Heating Type | Forced Air |
| Size Interior | 1516 Sqft |
| Type | House |
| Attached Garage | |
| Heated Garage | |
| Oversize |
| Acreage | No |
| Fence Type | Fence |
| Land Amenities | Park, Golf Course, Playground, Public Transit, Schools, Shopping |
| Size Irregular | 519 |
| Size Total | 519 M2 |
| Size Total Text | 519 M2 |
| Level | Type | Length | Width | Dimensions |
|---|---|---|---|---|
| Basement | Family Room | 4.96 m | 5.86 m | 4.96 m x 5.86 m |
| Basement | Den | 4.19 m | 3.19 m | 4.19 m x 3.19 m |
| Basement | Bedroom 4 | 3.54 m | 3.25 m | 3.54 m x 3.25 m |
| Main Level | Living Room | 3.78 m | 4.33 m | 3.78 m x 4.33 m |
| Main Level | Kitchen | 4.07 m | 6.78 m | 4.07 m x 6.78 m |
| Main Level | Bedroom 2 | 2.69 m | 3.34 m | 2.69 m x 3.34 m |
| Main Level | Bedroom 3 | 3.41 m | 2.99 m | 3.41 m x 2.99 m |
| Upper Level | Primary Bedroom | 4.61 m | 4.76 m | 4.61 m x 4.76 m |
https://www.realtor.ca/real-estate/28305205/6721-tri-city-wy-cold-lake-tri-city-estates
Contact us for more information

Shelley A. Brooks
Associate

(780) 661-2313